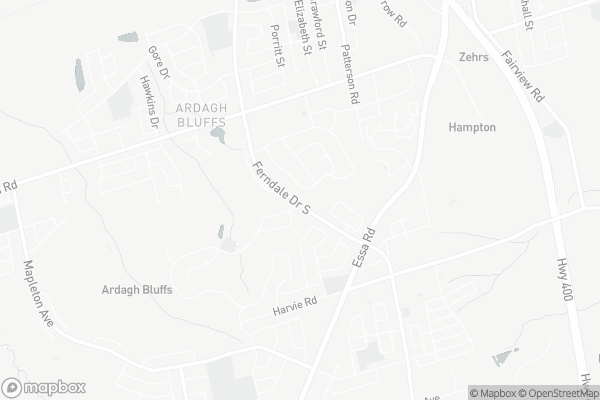Sold on Feb 06, 2018
Note: Property is not currently for sale or for rent.

-
Type: Att/Row/Twnhouse
-
Style: 2-Storey
-
Lot Size: 19.69 x 109.75
-
Age: 16-30 years
-
Taxes: $2,908 per year
-
Days on Site: 29 Days
-
Added: Jul 02, 2023 (4 weeks on market)
-
Updated:
-
Last Checked: 1 month ago
-
MLS®#: S6286859
-
Listed By: Re/max chay realty inc., brokerage
HAVE A LOOK AT THIS WELL CARED FOR TOWNHOUSE IN BARRIE SOUTH END. THIS HOME HAS LOTS TO OFFER. 3 BED OVER 1200 SQ FT, WALK OUT BASEMENT WITH 3 PC. UPDATED KITCHEN, NEW ROOF, LAMINATE FLOORING. LISTS CAN GO ON. EASY ACCESS TO 400, SCHOOLS, AND AMENITIES. NATURAL DECOR. PLEASURE TO SHOW. MAKE THIS HOME YOURS.
Property Details
Facts for 457 Ferndale Drive South, Barrie
Status
Days on Market: 29
Last Status: Sold
Sold Date: Feb 06, 2018
Closed Date: Mar 29, 2018
Expiry Date: Apr 30, 2018
Sold Price: $385,000
Unavailable Date: Nov 30, -0001
Input Date: Jan 09, 2018
Prior LSC: Sold
Property
Status: Sale
Property Type: Att/Row/Twnhouse
Style: 2-Storey
Age: 16-30
Area: Barrie
Community: Ardagh
Availability Date: FLEX
Assessment Amount: $221,500
Assessment Year: 2017
Inside
Bedrooms: 3
Bathrooms: 2
Kitchens: 1
Rooms: 7
Air Conditioning: Central Air
Laundry:
Washrooms: 2
Building
Basement: Finished
Basement 2: Full
Exterior: Brick
Elevator: N
UFFI: No
Parking
Driveway: Pvt Double
Covered Parking Spaces: 2
Total Parking Spaces: 3
Fees
Tax Year: 2017
Tax Legal Description: PT LT 203 PL 51M526 AND PT BLK 248 PL 51M475 AS PT
Taxes: $2,908
Land
Cross Street: Essa Rd To Ferndale
Municipality District: Barrie
Fronting On: South
Parcel Number: 589130260
Pool: None
Sewer: Septic
Lot Depth: 109.75
Lot Frontage: 19.69
Acres: < .50
Zoning: res
Rooms
Room details for 457 Ferndale Drive South, Barrie
| Type | Dimensions | Description |
|---|---|---|
| Living Main | 5.21 x 3.44 | |
| Kitchen Main | 2.77 x 2.25 | Eat-In Kitchen |
| Prim Bdrm 2nd | 3.90 x 3.53 | |
| Br 2nd | 4.08 x 2.83 | |
| Br 2nd | 2.52 x 2.86 | |
| Family Bsmt | 3.47 x 5.21 | |
| Bathroom Main | - | |
| Bathroom 2nd | - |
| XXXXXXXX | XXX XX, XXXX |
XXXXXXXX XXX XXXX |
|
| XXX XX, XXXX |
XXXXXX XXX XXXX |
$XXX,XXX | |
| XXXXXXXX | XXX XX, XXXX |
XXXX XXX XXXX |
$XXX,XXX |
| XXX XX, XXXX |
XXXXXX XXX XXXX |
$XXX,XXX |
| XXXXXXXX XXXXXXXX | XXX XX, XXXX | XXX XXXX |
| XXXXXXXX XXXXXX | XXX XX, XXXX | $399,900 XXX XXXX |
| XXXXXXXX XXXX | XXX XX, XXXX | $624,000 XXX XXXX |
| XXXXXXXX XXXXXX | XXX XX, XXXX | $629,000 XXX XXXX |

St Bernadette Elementary School
Elementary: CatholicTrillium Woods Elementary Public School
Elementary: PublicSt Catherine of Siena School
Elementary: CatholicArdagh Bluffs Public School
Elementary: PublicFerndale Woods Elementary School
Elementary: PublicHolly Meadows Elementary School
Elementary: PublicÉcole secondaire Roméo Dallaire
Secondary: PublicÉSC Nouvelle-Alliance
Secondary: CatholicSimcoe Alternative Secondary School
Secondary: PublicSt Joan of Arc High School
Secondary: CatholicBear Creek Secondary School
Secondary: PublicInnisdale Secondary School
Secondary: Public