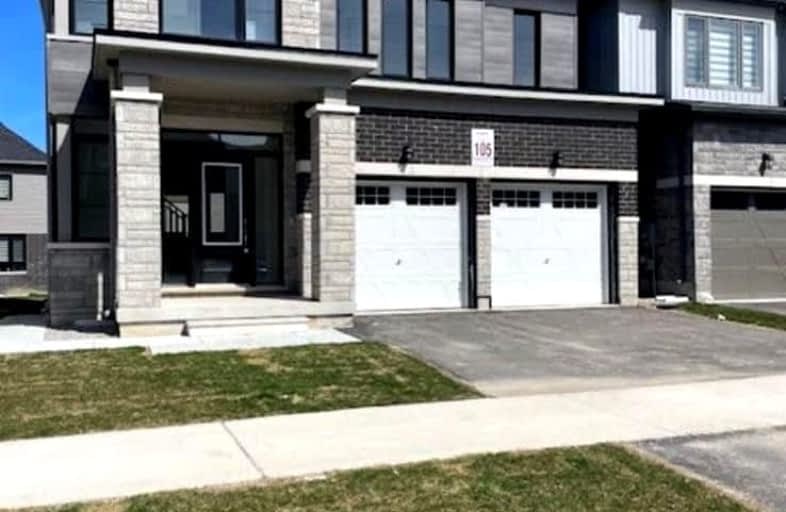Added 2 months ago

-
Type: Detached
-
Style: 2-Storey
-
Size: 700 sqft
-
Lease Term: 1 Year
-
Possession: Immediate
-
All Inclusive: No Data
-
Lot Size: 0 x 0
-
Age: No Data
-
Added: Nov 08, 2024 (2 months ago)
-
Updated:
-
Last Checked: 1 hour ago
-
MLS®#: S10414344
-
Listed By: Royal lepage real estate services ltd.
Brand new never lived modern Legal Duplex basement with separate private entrance ,with two (2) bedrooms and one (1) full washroom along with separate a brand new laundry room , brand new stainless-steel kitchen appliances with island , large windows with Zebra Shutters , has one parking on the driveway , Minutes to South Barrie GO station, 7 minutes to HW 400, and Close to Major Grocery stores: Costco Rona, Georgian College, RVH Hospital, Innisfil Beach, Schools, Parks, Downtown Barrie, and Simcoe Lake Stores. Tenant to pay30% of Utilities and Hot Water Tank
Upcoming Open Houses
We do not have information on any open houses currently scheduled.
Schedule a Private Tour -
Contact Us
Property Details
Facts for Lower-46 Bannister Road, Barrie
Property
Status: Lease
Property Type: Detached
Style: 2-Storey
Size (sq ft): 700
Area: Barrie
Community: Rural Barrie Southwest
Availability Date: Immediate
Inside
Bedrooms: 2
Bathrooms: 1
Kitchens: 1
Rooms: 4
Den/Family Room: Yes
Air Conditioning: Central Air
Fireplace: Yes
Washrooms: 1
Building
Basement: Apartment
Heat Type: Forced Air
Heat Source: Gas
Exterior: Brick
Private Entrance: Y
Water Supply: Municipal
Special Designation: Unknown
Parking
Driveway: Pvt Double
Parking Included: Yes
Garage Type: Attached
Covered Parking Spaces: 1
Total Parking Spaces: 1
Fees
Common Elements Included: Yes
Land
Cross Street: Mapleview Dr E & You
Municipality District: Barrie
Fronting On: East
Pool: None
Sewer: Sewers
Acres: < .50
Payment Frequency: Monthly
Rooms
Room details for Lower-46 Bannister Road, Barrie
| Type | Dimensions | Description |
|---|---|---|
| Kitchen Bsmt | 2.74 x 3.90 | Ceramic Floor, Breakfast Bar |
| Living Bsmt | 4.00 x 5.60 | Wood Floor |
| Br Bsmt | 2.75 x 3.70 | Wood Floor, Closet, Window |
| 2nd Br Bsmt | 2.65 x 3.40 | Wood Floor, Closet, Window |
| S1041434 | Nov 08, 2024 |
Active For Rent |
$1,880 |
| S9237840 | Nov 02, 2024 |
Inactive For Rent |
|
| Aug 02, 2024 |
Listed For Rent |
$1,880 | |
| S8248852 | Jul 31, 2024 |
Inactive For Rent |
|
| Apr 18, 2024 |
Listed For Rent |
$1,880 |
| S1041434 Active | Nov 08, 2024 | $1,880 For Rent |
| S9237840 Inactive | Nov 02, 2024 | For Rent |
| S9237840 Listed | Aug 02, 2024 | $1,880 For Rent |
| S8248852 Inactive | Jul 31, 2024 | For Rent |
| S8248852 Listed | Apr 18, 2024 | $1,880 For Rent |

École élémentaire publique L'Héritage
Elementary: PublicChar-Lan Intermediate School
Elementary: PublicSt Peter's School
Elementary: CatholicHoly Trinity Catholic Elementary School
Elementary: CatholicÉcole élémentaire catholique de l'Ange-Gardien
Elementary: CatholicWilliamstown Public School
Elementary: PublicÉcole secondaire publique L'Héritage
Secondary: PublicCharlottenburgh and Lancaster District High School
Secondary: PublicSt Lawrence Secondary School
Secondary: PublicÉcole secondaire catholique La Citadelle
Secondary: CatholicHoly Trinity Catholic Secondary School
Secondary: CatholicCornwall Collegiate and Vocational School
Secondary: Public

