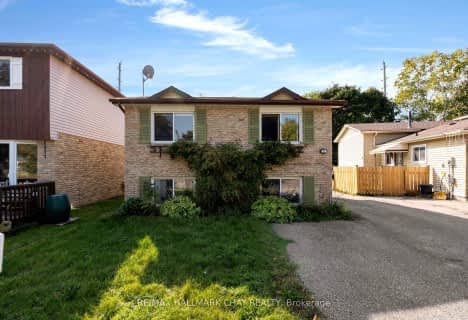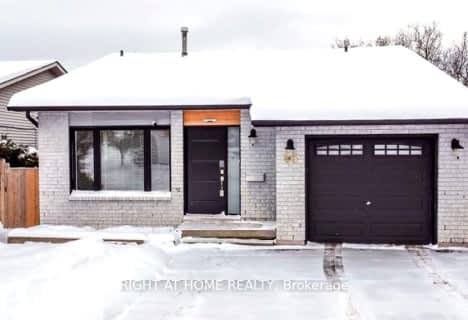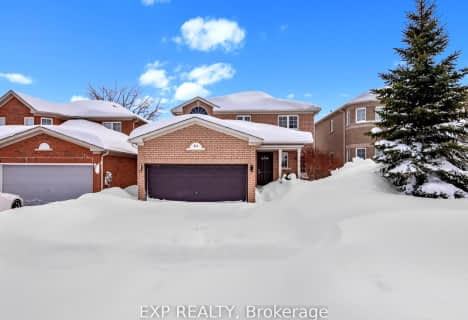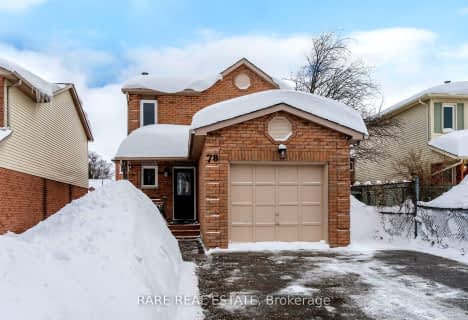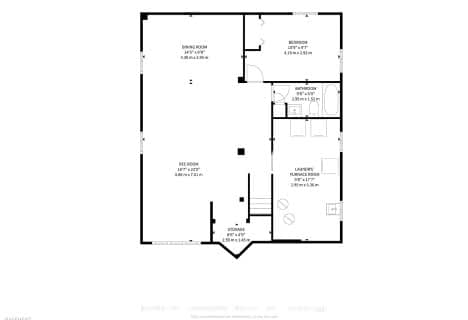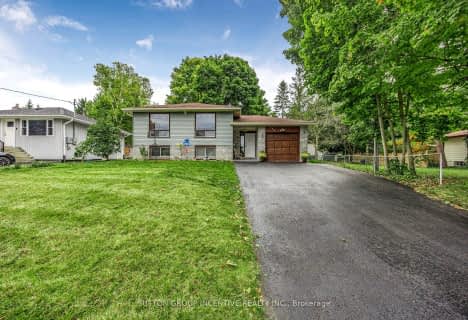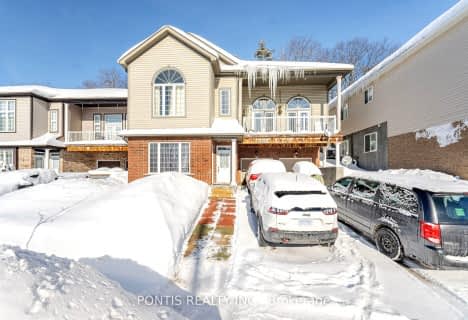
ÉIC Nouvelle-Alliance
Elementary: Catholic
1.20 km
St Marguerite d'Youville Elementary School
Elementary: Catholic
0.94 km
Cundles Heights Public School
Elementary: Public
0.92 km
Portage View Public School
Elementary: Public
1.60 km
Terry Fox Elementary School
Elementary: Public
1.26 km
West Bayfield Elementary School
Elementary: Public
0.83 km
Barrie Campus
Secondary: Public
0.97 km
ÉSC Nouvelle-Alliance
Secondary: Catholic
1.21 km
Simcoe Alternative Secondary School
Secondary: Public
2.86 km
St Joseph's Separate School
Secondary: Catholic
2.24 km
Barrie North Collegiate Institute
Secondary: Public
1.80 km
Eastview Secondary School
Secondary: Public
3.91 km

