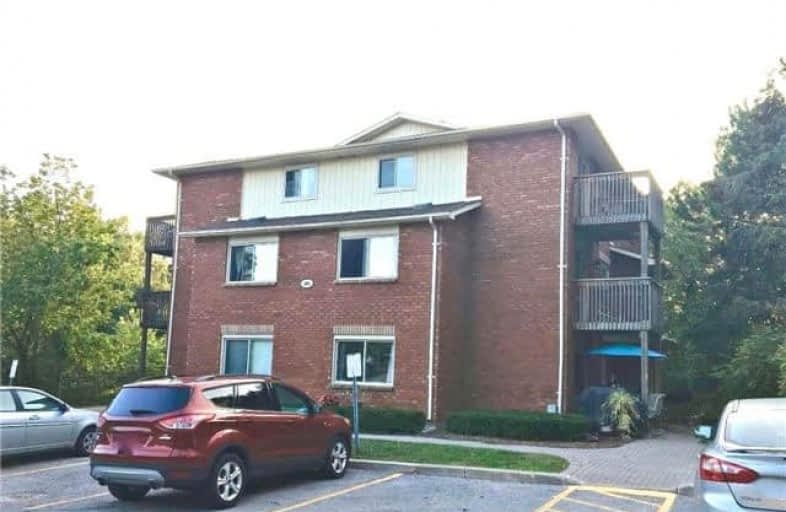
St John Vianney Separate School
Elementary: Catholic
1.93 km
Allandale Heights Public School
Elementary: Public
2.01 km
Trillium Woods Elementary Public School
Elementary: Public
1.08 km
St Catherine of Siena School
Elementary: Catholic
1.70 km
Ferndale Woods Elementary School
Elementary: Public
1.17 km
Holly Meadows Elementary School
Elementary: Public
1.60 km
École secondaire Roméo Dallaire
Secondary: Public
3.05 km
ÉSC Nouvelle-Alliance
Secondary: Catholic
4.95 km
Simcoe Alternative Secondary School
Secondary: Public
3.51 km
St Joan of Arc High School
Secondary: Catholic
2.37 km
Bear Creek Secondary School
Secondary: Public
3.29 km
Innisdale Secondary School
Secondary: Public
1.86 km
More about this building
View 46 Shadowood Road, Barrie

