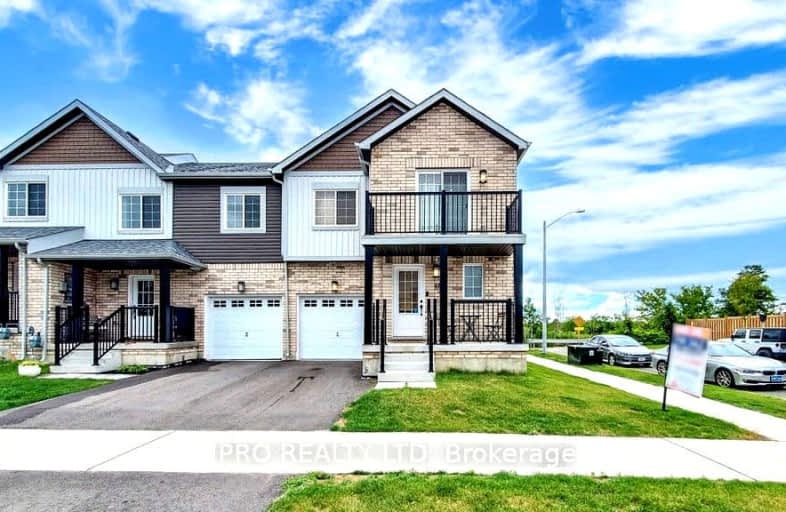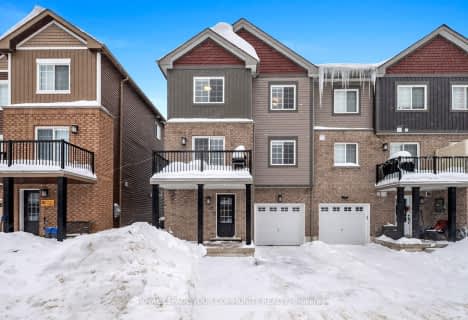

École élémentaire Roméo Dallaire
Elementary: PublicSt Nicholas School
Elementary: CatholicSt Bernadette Elementary School
Elementary: CatholicTrillium Woods Elementary Public School
Elementary: PublicW C Little Elementary School
Elementary: PublicHolly Meadows Elementary School
Elementary: PublicÉcole secondaire Roméo Dallaire
Secondary: PublicÉSC Nouvelle-Alliance
Secondary: CatholicSimcoe Alternative Secondary School
Secondary: PublicSt Joan of Arc High School
Secondary: CatholicBear Creek Secondary School
Secondary: PublicInnisdale Secondary School
Secondary: Public-
Grayson's Pub and Grub
2 Marsellus Drive, Barrie, ON L4N 0Y4 2.64km -
St Louis Bar and Grill
494 Veterans Drive, Unit 1, Barrie, ON L4N 9J5 3.11km -
JACK'S ASTOR'S
70 Mapleview Drive West, Barrie, ON L4M 4S7 3.44km
-
Licious Italian Bakery Cafe
490 Mapleview Drive W, Barrie, ON L4N 6C3 1.24km -
Tim Hortons
109 Mapleview Drive W, Barrie, ON L4N 9H7 3.08km -
Starbucks
103 Mapleview Drive W, Barrie, ON L4N 9H7 3.13km
-
Crunch Fitness
26 West Street N, Orillia, ON L3V 5B8 40.65km -
Movati Athletic - Richmond Hill
81 Silver Maple Road, Richmond Hill, ON L4E 0C5 48.2km -
Orangetheory Fitness
196 McEwan Road E, Unit 13, Bolton, ON L7E 4E5 50.35km
-
Drugstore Pharmacy
11 Bryne Drive, Barrie, ON L4N 8V8 5.34km -
Zehrs
620 Yonge Street, Barrie, ON L4N 4E6 7.75km -
Shoppers Drug Mart
165 Wellington Street West, Barrie, ON L4N 8.32km
-
Reginos Pizza
555 Mapleview Drive W, Suite 3, Barrie, ON L4N 8G5 1.1km -
Polski Deli
555 Mapleview Drive W, Barrie, ON L4N 8G5 1.11km -
Tavola Mia Bistro
490 Mapleview Drive W, Barrie, ON L4N 6C3 1.24km
-
SAYAL Electronics
131 Commerce Park Drive, Units H-I, Barrie, ON L4N 8X1 2.77km -
Canadian Tire
75 Mapleview Drive W, Barrie, ON L4N 9H7 3.25km -
Factory Direct
400 Bayfield Street, Barrie, ON L4M 5A1 3.38km
-
Food Basics
555 Essa Road, Barrie, ON L4N 9E6 2.85km -
Farm Boy
436 Bryne Drive, Barrie, ON L4N 9R1 3.52km -
Sobeys
37 Mapleview Drive W, Barrie, ON L4N 9H5 3.6km
-
Dial a Bottle
Barrie, ON L4N 9A9 4.16km -
LCBO
534 Bayfield Street, Barrie, ON L4M 5A2 11.02km -
Coulsons General Store & Farm Supply
RR 2, Oro Station, ON L0L 2E0 24.58km
-
Lexus of Barrie
281 Mapleview Drive W, Barrie, ON L4N 9E8 1.96km -
Furnace Depot
10-341 King Street, Barrie, ON L4N 6B5 2.11km -
Canadian Tire
95 Mapleview Drive W, Suite 65, Barrie, ON L4N 9H6 3.17km
-
Galaxy Cinemas
72 Commerce Park Drive, Barrie, ON L4N 8W8 3.42km -
Imperial Cinemas
55 Dunlop Street W, Barrie, ON L4N 1A3 8.53km -
Cineplex - North Barrie
507 Cundles Road E, Barrie, ON L4M 0G9 11.46km
-
Barrie Public Library - Painswick Branch
48 Dean Avenue, Barrie, ON L4N 0C2 7.54km -
Innisfil Public Library
967 Innisfil Beach Road, Innisfil, ON L9S 1V3 14.12km -
Newmarket Public Library
438 Park Aveniue, Newmarket, ON L3Y 1W1 36.1km
-
Royal Victoria Hospital
201 Georgian Drive, Barrie, ON L4M 6M2 12.13km -
Southlake Regional Health Centre
596 Davis Drive, Newmarket, ON L3Y 2P9 35.81km -
404 Veterinary Referral and Emergency Hospital
510 Harry Walker Parkway S, Newmarket, ON L3Y 0B3 38.18km
-
Bear Creek Park
25 Bear Creek Dr (at Holly Meadow Rd.), Barrie ON 1.7km -
Marsellus Park
2 Marsellus Dr, Barrie ON L4N 0Y4 2.6km -
Smart Moves Play Place
565 Bryne Dr, Barrie ON L4N 9Y3 3.28km
-
BMO Bank of Montreal
555 Essa Rd, Barrie ON L4N 6A9 2.8km -
RBC Royal Bank
99 Mapleview Dr W (btw Veterans Dr & Bryne Dr), Barrie ON L4N 9H7 3.17km -
RBC Royal Bank
Mapleview Dr (Mapleview and Bryne), Barrie ON 3.21km
- 3 bath
- 3 bed
8 Brown Bear Street North, Barrie, Ontario • L9J 0H8 • Rural Barrie Southwest
- 6 bath
- 3 bed
- 1500 sqft
31 Brown Bear Street, Barrie, Ontario • L9J 0H7 • Rural Barrie Southwest









