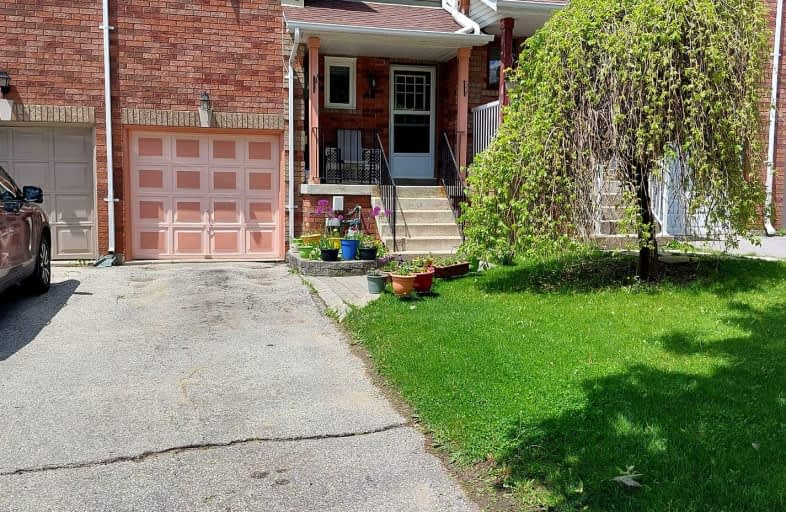Somewhat Walkable
- Some errands can be accomplished on foot.
Some Transit
- Most errands require a car.
Somewhat Bikeable
- Most errands require a car.

École élémentaire Roméo Dallaire
Elementary: PublicSt Nicholas School
Elementary: CatholicSt Bernadette Elementary School
Elementary: CatholicTrillium Woods Elementary Public School
Elementary: PublicW C Little Elementary School
Elementary: PublicHolly Meadows Elementary School
Elementary: PublicÉcole secondaire Roméo Dallaire
Secondary: PublicÉSC Nouvelle-Alliance
Secondary: CatholicSimcoe Alternative Secondary School
Secondary: PublicSt Joan of Arc High School
Secondary: CatholicBear Creek Secondary School
Secondary: PublicInnisdale Secondary School
Secondary: Public-
Redfern Park
ON 0.6km -
Marsellus Park
2 Marsellus Dr, Barrie ON L4N 0Y4 0.84km -
Mapleton Park
ON 0.91km
-
BMO Bank of Montreal
555 Essa Rd, Barrie ON L4N 6A9 0.54km -
TD Bank Financial Group
60 Mapleview Dr W (Mapleview), Barrie ON L4N 9H6 1.76km -
BMO Bank of Montreal
44 Mapleview Dr W, Barrie ON L4N 6L4 1.88km
- 3 bath
- 3 bed
- 1100 sqft
12 Ennerdale Street, Barrie, Ontario • L9J 1A2 • Rural Barrie Southwest










