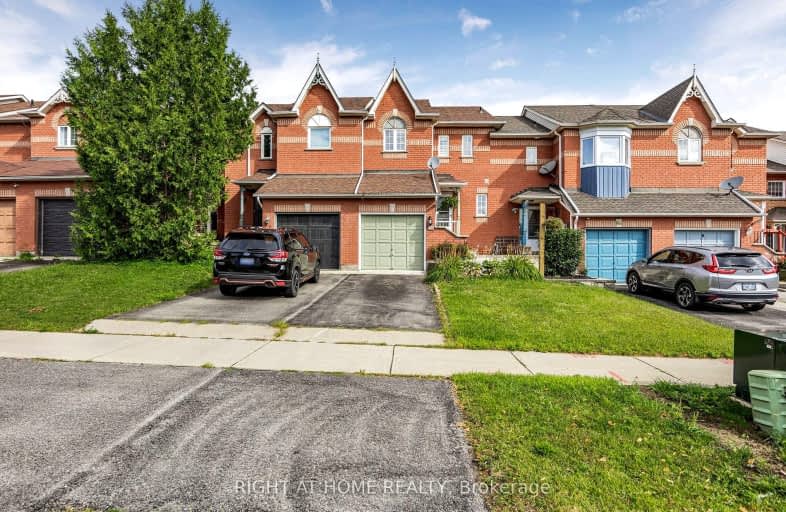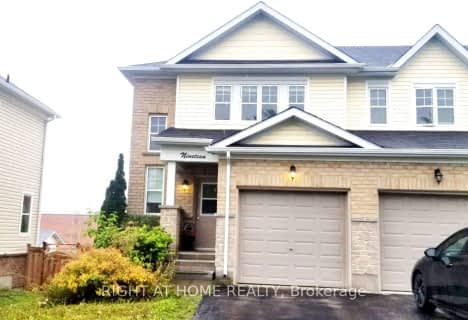Somewhat Walkable
- Some errands can be accomplished on foot.
56
/100
Some Transit
- Most errands require a car.
37
/100
Somewhat Bikeable
- Most errands require a car.
40
/100

Assikinack Public School
Elementary: Public
2.01 km
St Michael the Archangel Catholic Elementary School
Elementary: Catholic
0.57 km
École élémentaire La Source
Elementary: Public
1.50 km
Warnica Public School
Elementary: Public
1.62 km
Willow Landing Elementary School
Elementary: Public
0.61 km
Mapleview Heights Elementary School
Elementary: Public
1.17 km
École secondaire Roméo Dallaire
Secondary: Public
4.97 km
Simcoe Alternative Secondary School
Secondary: Public
4.57 km
Barrie North Collegiate Institute
Secondary: Public
6.14 km
St Peter's Secondary School
Secondary: Catholic
1.89 km
Eastview Secondary School
Secondary: Public
6.33 km
Innisdale Secondary School
Secondary: Public
2.17 km
-
Lennox Park
Ontario 0.33km -
Chalmers Park
Ontario 0.66km -
Huronia park
Barrie ON 1.03km
-
Scotiabank
420 Welham Rd, Barrie ON L4N 8Z2 0.75km -
Meridian Credit Union ATM
592 Yonge St (Big Bay Point), Barrie ON L4N 4E4 1.37km -
TD Canada Trust Branch and ATM
624 Yonge St, Barrie ON L4N 4E6 1.41km











