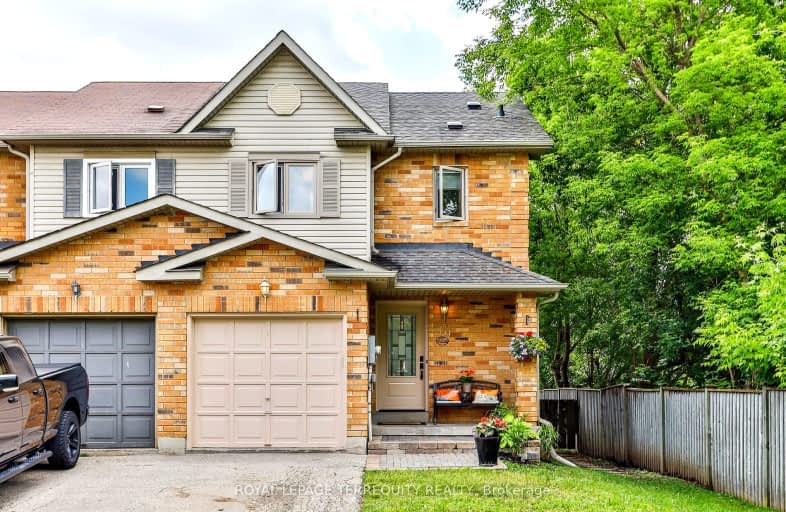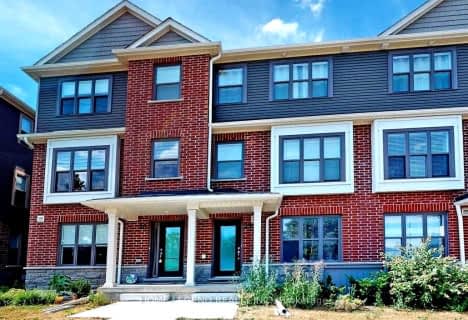Car-Dependent
- Almost all errands require a car.
Some Transit
- Most errands require a car.
Bikeable
- Some errands can be accomplished on bike.

Assikinack Public School
Elementary: PublicSt Michael the Archangel Catholic Elementary School
Elementary: CatholicWarnica Public School
Elementary: PublicAlgonquin Ridge Elementary School
Elementary: PublicWillow Landing Elementary School
Elementary: PublicMapleview Heights Elementary School
Elementary: PublicSimcoe Alternative Secondary School
Secondary: PublicSt Joseph's Separate School
Secondary: CatholicBarrie North Collegiate Institute
Secondary: PublicSt Peter's Secondary School
Secondary: CatholicEastview Secondary School
Secondary: PublicInnisdale Secondary School
Secondary: Public-
The Gables
Barrie ON 0.56km -
Huronia park
Barrie ON 0.96km -
Tollendal Woods
Barrie ON 1.18km
-
TD Canada Trust ATM
320 Yonge St, Barrie ON L4N 4C8 0.79km -
TD Bank Financial Group
320 Yonge St, Barrie ON L4N 4C8 0.8km -
TD Canada Trust Branch and ATM
320 Yonge St, Barrie ON L4N 4C8 0.81km
- 3 bath
- 3 bed
- 1100 sqft
16 Fairlane Avenue West, Barrie, Ontario • L9J 0M9 • Painswick South
- 3 bath
- 3 bed
- 2000 sqft
83 Greer Street, Barrie, Ontario • L9J 0R5 • Rural Barrie Southeast
- 4 bath
- 4 bed
- 2000 sqft
8 Pearson Lane, Barrie, Ontario • L9J 0Z7 • Rural Barrie Southwest














