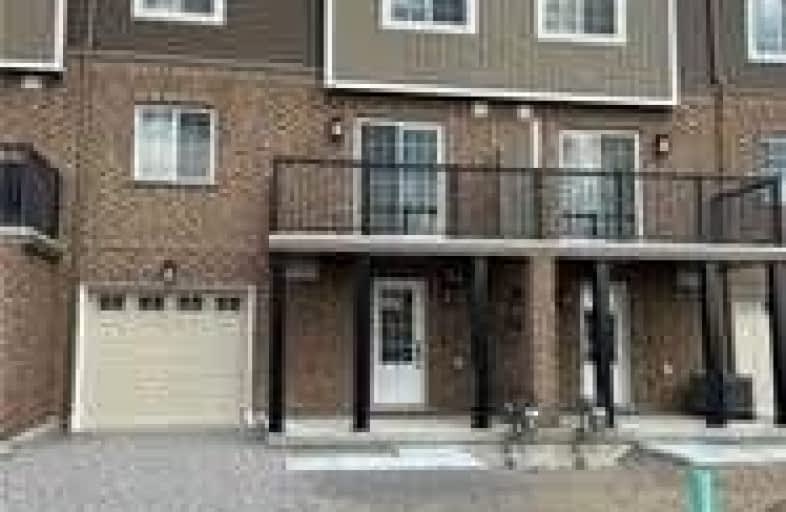Removed on Jul 15, 2020
Note: Property is not currently for sale or for rent.

-
Type: Att/Row/Twnhouse
-
Style: 3-Storey
-
Size: 1100 sqft
-
Lease Term: 1 Year
-
Possession: Tba
-
All Inclusive: N
-
Lot Size: 24 x 45 Feet
-
Age: New
-
Days on Site: 14 Days
-
Added: Jul 01, 2020 (2 weeks on market)
-
Updated:
-
Last Checked: 1 day ago
-
MLS®#: S4813096
-
Listed By: Re/max hallmark chay realty, brokerage
Stunning Brand New Bear Creek Ridge Freehold Townhouse For Rent, Amazing Commuter Location, Only Mins From Hwy 400 & 27, This Bright 2 Bedroom, 2 Bath Townhouse Has It All....Master Bedroom With Walk-In Closet & 4 Pc Ensuite, Open Concept Main Floor With Kitchen Including Center Island, Extra Den/Office Area With Glass French Doors, Large Walk-Out To Private Raised Balcony, Lower Level Laundry Room With Inside Garage Entry
Extras
New Stainless Steel Fridge, Stove, Dishwasher, Washer, Dryer, One Year Lease, No Pets, No Smoking, Job Letter, Credit Score, Rental Application Needed
Property Details
Facts for 49 Kodiak Terrace, Barrie
Status
Days on Market: 14
Last Status: Terminated
Sold Date: Mar 17, 2025
Closed Date: Nov 30, -0001
Expiry Date: Oct 01, 2020
Unavailable Date: Jul 15, 2020
Input Date: Jul 01, 2020
Prior LSC: Listing with no contract changes
Property
Status: Lease
Property Type: Att/Row/Twnhouse
Style: 3-Storey
Size (sq ft): 1100
Age: New
Area: Barrie
Community: Holly
Availability Date: Tba
Inside
Bedrooms: 2
Bathrooms: 2
Kitchens: 1
Rooms: 8
Den/Family Room: No
Air Conditioning: None
Fireplace: No
Laundry: Ensuite
Laundry Level: Lower
Washrooms: 2
Utilities
Utilities Included: N
Building
Basement: W/O
Heat Type: Forced Air
Heat Source: Gas
Exterior: Brick
Exterior: Vinyl Siding
Private Entrance: N
Water Supply: Municipal
Special Designation: Other
Parking
Driveway: Private
Parking Included: Yes
Garage Spaces: 1
Garage Type: Attached
Covered Parking Spaces: 2
Total Parking Spaces: 3
Fees
Cable Included: No
Central A/C Included: No
Common Elements Included: Yes
Heating Included: No
Hydro Included: No
Water Included: No
Land
Cross Street: Essa & Salem
Municipality District: Barrie
Fronting On: East
Pool: None
Sewer: Sewers
Lot Depth: 45 Feet
Lot Frontage: 24 Feet
| XXXXXXXX | XXX XX, XXXX |
XXXXXXX XXX XXXX |
|
| XXX XX, XXXX |
XXXXXX XXX XXXX |
$X,XXX | |
| XXXXXXXX | XXX XX, XXXX |
XXXX XXX XXXX |
$XXX,XXX |
| XXX XX, XXXX |
XXXXXX XXX XXXX |
$XXX,XXX |
| XXXXXXXX XXXXXXX | XXX XX, XXXX | XXX XXXX |
| XXXXXXXX XXXXXX | XXX XX, XXXX | $1,900 XXX XXXX |
| XXXXXXXX XXXX | XXX XX, XXXX | $445,000 XXX XXXX |
| XXXXXXXX XXXXXX | XXX XX, XXXX | $449,900 XXX XXXX |

École élémentaire Roméo Dallaire
Elementary: PublicSt Nicholas School
Elementary: CatholicSt Bernadette Elementary School
Elementary: CatholicTrillium Woods Elementary Public School
Elementary: PublicW C Little Elementary School
Elementary: PublicHolly Meadows Elementary School
Elementary: PublicÉcole secondaire Roméo Dallaire
Secondary: PublicÉSC Nouvelle-Alliance
Secondary: CatholicSimcoe Alternative Secondary School
Secondary: PublicSt Joan of Arc High School
Secondary: CatholicBear Creek Secondary School
Secondary: PublicInnisdale Secondary School
Secondary: Public

