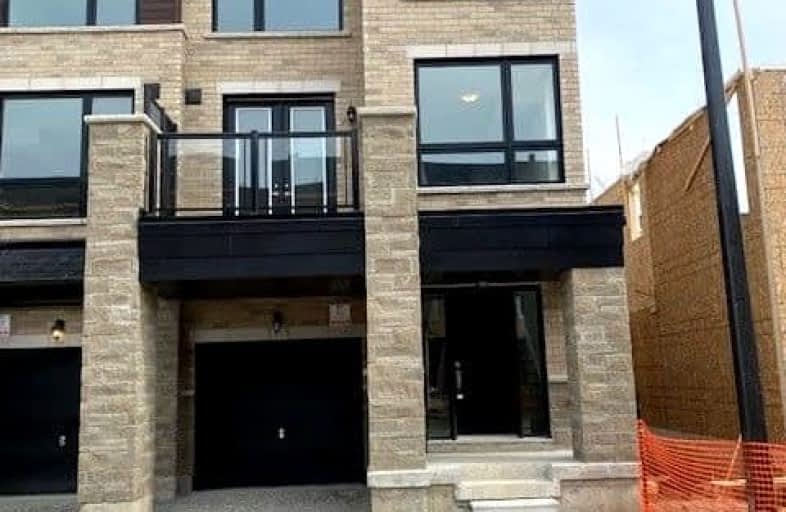Car-Dependent
- Almost all errands require a car.

École élémentaire La Source
Elementary: PublicSt. John Paul II Separate School
Elementary: CatholicHyde Park Public School
Elementary: PublicMapleview Heights Elementary School
Elementary: PublicHewitt's Creek Public School
Elementary: PublicSaint Gabriel the Archangel Catholic School
Elementary: CatholicSimcoe Alternative Secondary School
Secondary: PublicBarrie North Collegiate Institute
Secondary: PublicSt Peter's Secondary School
Secondary: CatholicNantyr Shores Secondary School
Secondary: PublicEastview Secondary School
Secondary: PublicInnisdale Secondary School
Secondary: Public-
Bayshore Park
Ontario 0.76km -
The Queensway Park
Barrie ON 1.35km -
Kuzmich Park
Grand Forest Dr (Golden Meadow Rd.), Barrie ON 1.32km
-
TD Bank Financial Group
624 Yonge St (Yonge Street), Barrie ON L4N 4E6 2.06km -
BMO Bank of Montreal
601 Yonge St, Barrie ON L4N 4E5 2.17km -
Cash Shop
565 Yonge St, Barrie ON L4N 4E3 2.41km



