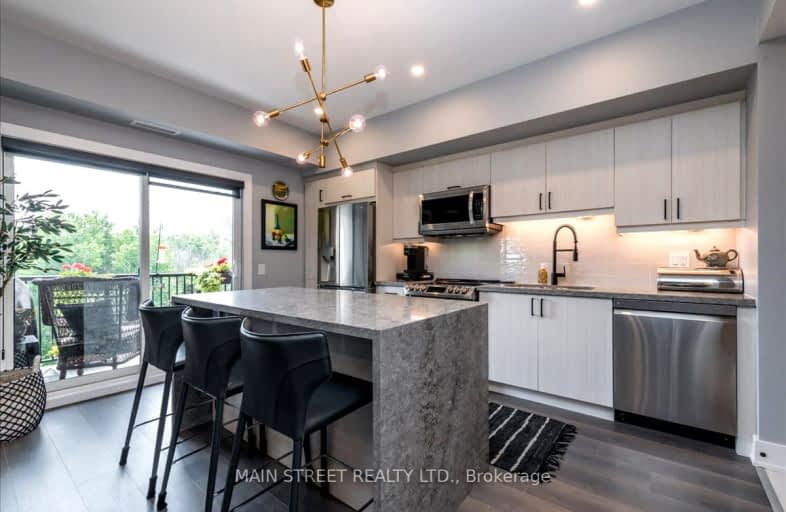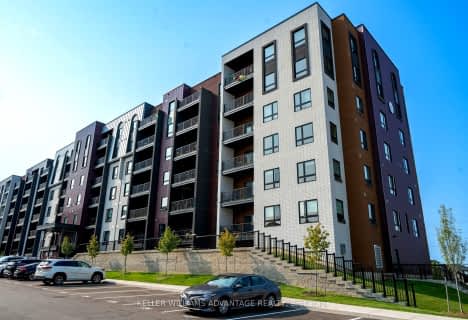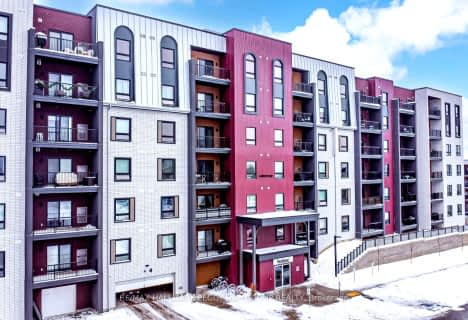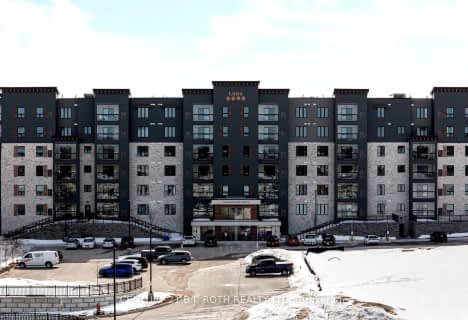Car-Dependent
- Almost all errands require a car.
Somewhat Bikeable
- Most errands require a car.

École élémentaire La Source
Elementary: PublicSt. John Paul II Separate School
Elementary: CatholicSunnybrae Public School
Elementary: PublicHyde Park Public School
Elementary: PublicHewitt's Creek Public School
Elementary: PublicSaint Gabriel the Archangel Catholic School
Elementary: CatholicSimcoe Alternative Secondary School
Secondary: PublicBarrie North Collegiate Institute
Secondary: PublicSt Peter's Secondary School
Secondary: CatholicNantyr Shores Secondary School
Secondary: PublicEastview Secondary School
Secondary: PublicInnisdale Secondary School
Secondary: Public-
Persian market
237 Mapleview Drive East, Barrie 3.57km -
Sunrise Wholesale Fruits & Vegetables
145 Big Bay Point Road, Barrie 4.22km -
M&M Food Market
190 Minet's Point Road Unit 1B, Barrie 4.56km
-
Beer Store 3429
640 Yonge Street, Barrie 2.13km -
Wine Rack
620 Yonge Street, Barrie 2.33km -
The Beer Store
7947 Yonge Street, Innisfil 2.42km
-
Tim Hortons
837 Yonge Street, Barrie 0.56km -
Ol' West Wing
172 Prince William Way Unit 13-15, Barrie 0.85km -
Hungry Jack's Pizza
174 Prince William Way, Barrie 0.88km
-
Creative Bean
750 Big Bay Point Road, Barrie 1.62km -
Get Roasted Café and Snack Bar
827 Big Bay Point Road, Barrie 1.65km -
Tim Hortons
8010 Yonge Street, Innisfil 2.14km
-
Scotiabank
688 Mapleview Drive East, Barrie 0.48km -
RBC Royal Bank
649 Yonge Street, Barrie 2.06km -
TD Canada Trust Branch and ATM
624 Yonge Street, Barrie 2.32km
-
Petro-Canada & Car Wash
623 Yonge Street, Barrie 2.24km -
Shell
601 Yonge Street, Barrie 2.45km -
Shell Select Foodstore
601 Yonge Street, Barrie 2.48km
-
Oxygen Yoga and Fitness Barrie South
827 Big Bay Point Road Unit C5, Barrie 1.64km -
Olivia"s Toy Gym
2 Honey Crescent, Barrie 1.83km -
Yoga In Action
63 Russell Hill Drive, Barrie 2.1km
-
Public trail
44 Sun King Crescent, Barrie 0.39km -
St. Paul's Parkette
Barrie 0.44km -
Coronation Park
38 Coronation Parkway, Barrie 0.8km
-
Barrie Public Library Painswick
48 Dean Avenue, Barrie 2.21km -
Innisfil ideaLAB & Library, Stroud Branch
7883 Yonge Street, Innisfil 2.76km -
Innisfil ideaLAB & Library, Lakeshore Branch
967 Innisfil Beach Road, Innisfil 6.91km
-
Barrie Family Medical Clinic
829 Big Bay Point Road, Barrie 1.67km -
New Life Family Pharmacy
201 Hurst Drive Unit 12, Barrie 2.99km -
Telemed Barrie
505 Yonge Street Unit 203, Barrie 3.11km
-
Pharmasave Prince William
172 Prince William Way Unit 12, Barrie 0.85km -
Big Bay Point Guardian Pharmacy
750 Big Bay Point Road Unit 7, Barrie 1.61km -
Shoppers Drug Mart
831 Big Bay Point Road, Barrie 1.73km
-
Heritage Square
623 Yonge Street, Barrie 2.23km -
Innisfil Shopping Plaza
7905 Yonge Street, Innisfil 2.6km -
Innisfil Shopping plaza
5 7905yonge st, Innisfil 2.67km
-
Galaxy Cinemas Barrie
72 Commerce Park Drive, Barrie 5.77km -
Cineplex Cinemas North Barrie
507 Cundles Road East, Barrie 8.57km
-
The Stone Grille Restaurant and Bar
7975 Yonge Street 3A & 3B, Innisfil 2.28km -
BB Friday's / Sharon House
201 Hurst Drive Unit 8 & 9, Barrie 2.99km -
St. Louis Bar & Grill
350 Big Bay Point Road Unit 11, Barrie 3.21km
More about this building
View 5 Chef Lane, Barrie- 2 bath
- 2 bed
- 1000 sqft
101-6 Spice Way, Barrie, Ontario • L9J 0J9 • Rural Barrie Southeast
- 1 bath
- 2 bed
- 900 sqft
02-31 Pumpkin Corner Crescent, Barrie, Ontario • L9J 0T5 • Rural Barrie Southeast
- 2 bath
- 2 bed
- 1000 sqft
215-4 Spice Way, Barrie, Ontario • L9J 0M2 • Rural Barrie Southeast
- 2 bath
- 2 bed
- 1000 sqft
510-4 Spice Way, Barrie, Ontario • L9J 0M2 • Rural Barrie Southeast
- 2 bath
- 2 bed
- 1000 sqft
211-681 Yonge Street South, Barrie, Ontario • L4N 4E8 • Painswick South
- 2 bath
- 2 bed
- 1000 sqft
410-15 Kneeshaw Drive, Barrie, Ontario • L9J 0J8 • Painswick South














