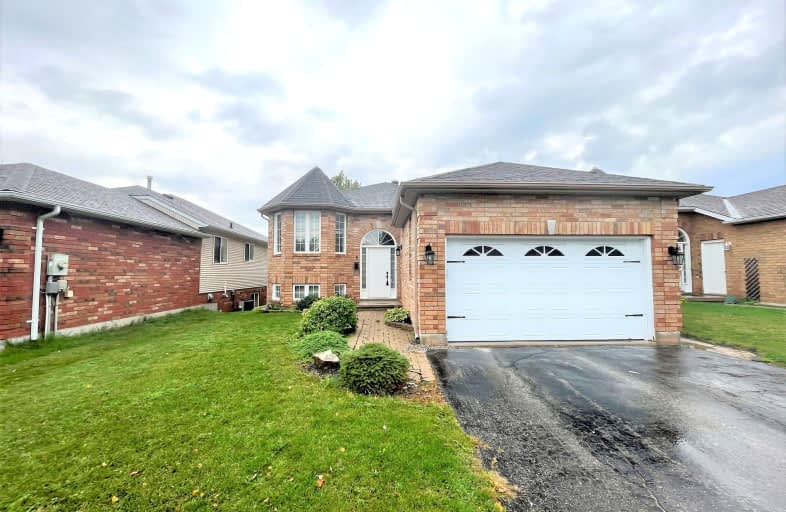Somewhat Walkable
- Some errands can be accomplished on foot.
59
/100
Some Transit
- Most errands require a car.
41
/100
Somewhat Bikeable
- Most errands require a car.
31
/100

Monsignor Clair Separate School
Elementary: Catholic
0.35 km
Cundles Heights Public School
Elementary: Public
1.25 km
Sister Catherine Donnelly Catholic School
Elementary: Catholic
1.34 km
ÉÉC Frère-André
Elementary: Catholic
0.52 km
Maple Grove Public School
Elementary: Public
1.38 km
Terry Fox Elementary School
Elementary: Public
1.12 km
Barrie Campus
Secondary: Public
1.94 km
ÉSC Nouvelle-Alliance
Secondary: Catholic
3.16 km
Simcoe Alternative Secondary School
Secondary: Public
3.73 km
St Joseph's Separate School
Secondary: Catholic
0.48 km
Barrie North Collegiate Institute
Secondary: Public
1.75 km
Eastview Secondary School
Secondary: Public
2.45 km
-
Cartwright Park
Barrie ON 0.82km -
Ferris Park
ON 0.86km -
Berczy Park
2.14km
-
CIBC Cash Dispenser
175 Cundles Rd E, Barrie ON L4M 4X7 0.56km -
OPPA Credit Union
123 Ferris Lane, Barrie ON L4M 2Y1 1.04km -
RBC Royal Bank
356A Bryne Dr, Barrie ON L4N 8V8 1.14km




