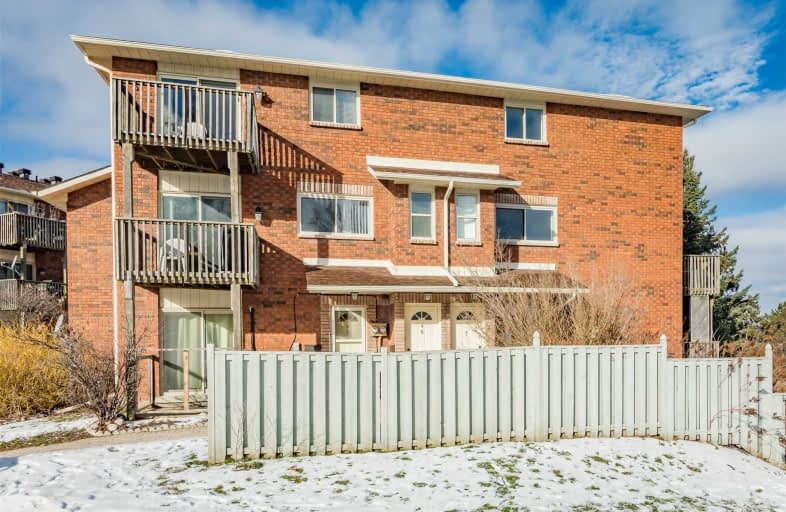Sold on Jan 25, 2019
Note: Property is not currently for sale or for rent.

-
Type: Condo Apt
-
Style: Multi-Level
-
Size: 1000 sqft
-
Pets: Restrict
-
Age: 16-30 years
-
Taxes: $1,958 per year
-
Maintenance Fees: 434.02 /mo
-
Days on Site: 24 Days
-
Added: Sep 07, 2019 (3 weeks on market)
-
Updated:
-
Last Checked: 3 months ago
-
MLS®#: S4327494
-
Listed By: Re/max chay realty inc., brokerage
This Stylish Two-Storey Condo Is Immaculately Kept And Move-In Ready! Featuring An Updated Kitchen With Granite Countertops, Tile Backsplash, And Stainless Steel Appliances. Two Large Sized Bedrooms, Main Floor Laundry, California Shutters, Upgraded Lighting, Hardwood & Laminate Flooring, Updated Bath, Large Living Room With Walk-Out To Your Very Own Private Balcony. This Condo Is An Absolute Must See!
Property Details
Facts for 07-50 Loggers Run, Barrie
Status
Days on Market: 24
Last Status: Sold
Sold Date: Jan 25, 2019
Closed Date: Mar 11, 2019
Expiry Date: Apr 02, 2019
Sold Price: $247,500
Unavailable Date: Jan 25, 2019
Input Date: Jan 02, 2019
Property
Status: Sale
Property Type: Condo Apt
Style: Multi-Level
Size (sq ft): 1000
Age: 16-30
Area: Barrie
Community: Ardagh
Availability Date: Tbd
Inside
Bedrooms: 2
Bathrooms: 1
Kitchens: 1
Rooms: 5
Den/Family Room: No
Patio Terrace: Open
Unit Exposure: West
Air Conditioning: Central Air
Fireplace: No
Laundry Level: Main
Ensuite Laundry: Yes
Washrooms: 1
Building
Stories: 1
Basement: None
Heat Type: Baseboard
Heat Source: Electric
Exterior: Brick
Elevator: N
Physically Handicapped-Equipped: N
Special Designation: Unknown
Retirement: N
Parking
Parking Included: Yes
Garage Type: None
Parking Designation: Owned
Parking Features: Surface
Parking Spot #1: 7
Covered Parking Spaces: 1
Total Parking Spaces: 1
Locker
Locker: None
Fees
Tax Year: 2018
Taxes Included: No
Building Insurance Included: Yes
Cable Included: No
Central A/C Included: No
Common Elements Included: No
Heating Included: No
Hydro Included: No
Water Included: No
Taxes: $1,958
Highlights
Amenity: Exercise Room
Amenity: Outdoor Pool
Amenity: Tennis Court
Amenity: Visitor Parking
Feature: Park
Feature: Public Transit
Land
Cross Street: Essa - Loggers
Municipality District: Barrie
Parcel Number: 591200014
Zoning: Res
Condo
Condo Registry Office: 51
Condo Corp#: 120
Property Management: Brookfield
Rooms
Room details for 07-50 Loggers Run, Barrie
| Type | Dimensions | Description |
|---|---|---|
| Living Main | 3.53 x 6.98 | Combined W/Dining, W/O To Balcony |
| Kitchen Main | 3.00 x 3.63 | Granite Counter, Backsplash, Stainless Steel Appl |
| Master Upper | 2.87 x 6.38 | Hardwood Floor |
| Br Upper | 2.26 x 3.51 | Hardwood Floor |
| Bathroom Upper | - | 4 Pc Bath |
| XXXXXXXX | XXX XX, XXXX |
XXXX XXX XXXX |
$XXX,XXX |
| XXX XX, XXXX |
XXXXXX XXX XXXX |
$XXX,XXX |
| XXXXXXXX XXXX | XXX XX, XXXX | $247,500 XXX XXXX |
| XXXXXXXX XXXXXX | XXX XX, XXXX | $250,000 XXX XXXX |

St John Vianney Separate School
Elementary: CatholicAllandale Heights Public School
Elementary: PublicTrillium Woods Elementary Public School
Elementary: PublicSt Catherine of Siena School
Elementary: CatholicFerndale Woods Elementary School
Elementary: PublicHolly Meadows Elementary School
Elementary: PublicÉcole secondaire Roméo Dallaire
Secondary: PublicÉSC Nouvelle-Alliance
Secondary: CatholicSimcoe Alternative Secondary School
Secondary: PublicSt Joan of Arc High School
Secondary: CatholicBear Creek Secondary School
Secondary: PublicInnisdale Secondary School
Secondary: PublicMore about this building
View 50 Loggers Run, Barrie

