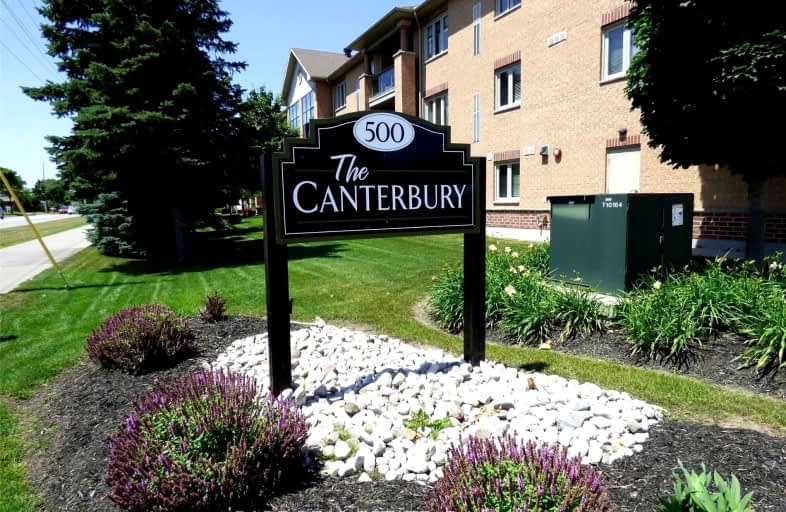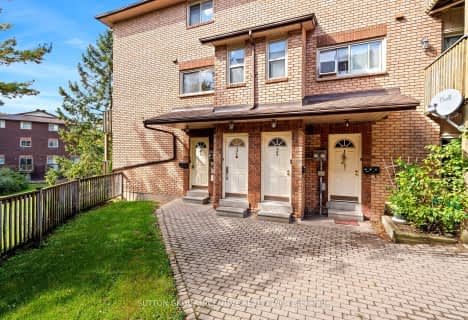
3D Walkthrough
Car-Dependent
- Almost all errands require a car.
23
/100
Some Transit
- Most errands require a car.
35
/100
Somewhat Bikeable
- Most errands require a car.
31
/100

École élémentaire Roméo Dallaire
Elementary: Public
0.90 km
St Nicholas School
Elementary: Catholic
0.45 km
St Bernadette Elementary School
Elementary: Catholic
0.82 km
Ardagh Bluffs Public School
Elementary: Public
3.16 km
W C Little Elementary School
Elementary: Public
0.38 km
Holly Meadows Elementary School
Elementary: Public
1.81 km
École secondaire Roméo Dallaire
Secondary: Public
0.87 km
ÉSC Nouvelle-Alliance
Secondary: Catholic
7.78 km
Simcoe Alternative Secondary School
Secondary: Public
6.81 km
St Joan of Arc High School
Secondary: Catholic
2.67 km
Bear Creek Secondary School
Secondary: Public
0.82 km
Innisdale Secondary School
Secondary: Public
5.13 km
-
Bear Creek Park
25 Bear Creek Dr (at Holly Meadow Rd.), Barrie ON 0.58km -
Marsellus Park
2 Marsellus Dr, Barrie ON L4N 0Y4 1.46km -
Smart Moves
3.17km
-
BMO Bank of Montreal
555 Essa Rd, Barrie ON L4N 6A9 1.83km -
HSBC Bank Canada
406 Bryne Dr, Barrie ON L4N 9R1 3.03km -
Meridian Credit Union ATM
410 Essa Rd, Barrie ON L4N 9J7 3.06km





