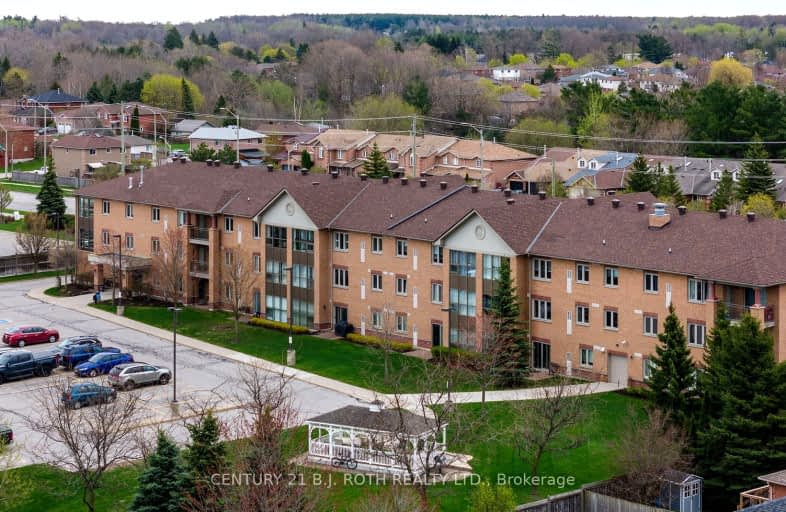
Car-Dependent
- Almost all errands require a car.
Some Transit
- Most errands require a car.
Somewhat Bikeable
- Most errands require a car.

École élémentaire Roméo Dallaire
Elementary: PublicSt Nicholas School
Elementary: CatholicSt Bernadette Elementary School
Elementary: CatholicArdagh Bluffs Public School
Elementary: PublicW C Little Elementary School
Elementary: PublicHolly Meadows Elementary School
Elementary: PublicÉcole secondaire Roméo Dallaire
Secondary: PublicÉSC Nouvelle-Alliance
Secondary: CatholicSimcoe Alternative Secondary School
Secondary: PublicSt Joan of Arc High School
Secondary: CatholicBear Creek Secondary School
Secondary: PublicInnisdale Secondary School
Secondary: Public-
Bear Creek Park
25 Bear Creek Dr (at Holly Meadow Rd.), Barrie ON 0.58km -
Marsellus Park
2 Marsellus Dr, Barrie ON L4N 0Y4 1.46km -
Smart Moves
3.17km
-
BMO Bank of Montreal
555 Essa Rd, Barrie ON L4N 6A9 1.83km -
HSBC Bank Canada
406 Bryne Dr, Barrie ON L4N 9R1 3.03km -
Meridian Credit Union ATM
410 Essa Rd, Barrie ON L4N 9J7 3.06km
For Sale
More about this building
View 500 MAPLEVIEW Drive West, Barrie- 2 bath
- 2 bed
- 1000 sqft
112-54 Koda Street, Barrie, Ontario • L9J 0J6 • Rural Barrie Southwest
- 2 bath
- 2 bed
- 1400 sqft
217-54 Koda Street, Barrie, Ontario • L9J 0J6 • Rural Barrie Southwest
- 2 bath
- 3 bed
- 1400 sqft
301-54 Koda Street, Barrie, Ontario • L9J 0J6 • Rural Barrie Southwest
- 2 bath
- 2 bed
- 1000 sqft
117-54 Koda Street, Barrie, Ontario • L9J 0J7 • Rural Barrie Southwest
- 2 bath
- 3 bed
- 1600 sqft
211-20 Koda Street, Barrie, Ontario • L9J 0J7 • Rural Barrie Southwest













