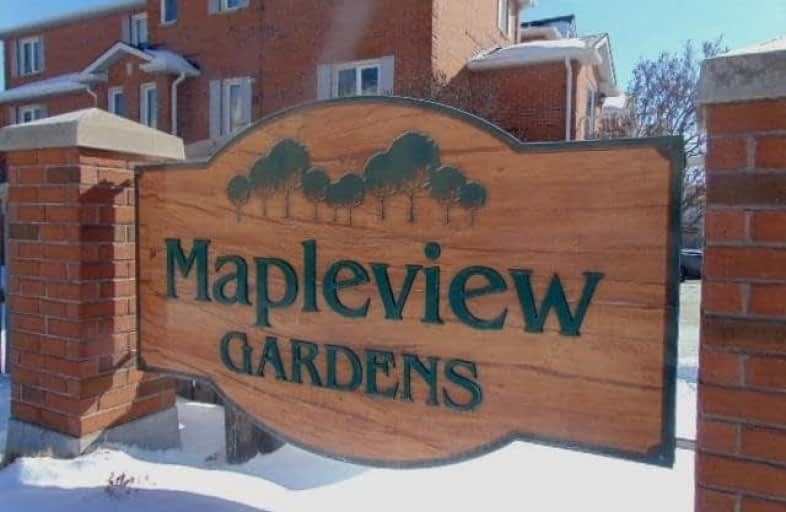Car-Dependent
- Most errands require a car.
38
/100
Some Transit
- Most errands require a car.
40
/100
Bikeable
- Some errands can be accomplished on bike.
56
/100

École élémentaire Roméo Dallaire
Elementary: Public
1.81 km
St Bernadette Elementary School
Elementary: Catholic
1.64 km
Trillium Woods Elementary Public School
Elementary: Public
0.54 km
St Catherine of Siena School
Elementary: Catholic
2.17 km
Ferndale Woods Elementary School
Elementary: Public
1.90 km
Holly Meadows Elementary School
Elementary: Public
0.74 km
École secondaire Roméo Dallaire
Secondary: Public
1.96 km
ÉSC Nouvelle-Alliance
Secondary: Catholic
5.99 km
Simcoe Alternative Secondary School
Secondary: Public
4.61 km
St Joan of Arc High School
Secondary: Catholic
2.32 km
Bear Creek Secondary School
Secondary: Public
2.49 km
Innisdale Secondary School
Secondary: Public
2.70 km
-
Mapleton Park
Ontario 0.42km -
Harvie Park
Ontario 0.55km -
Essa Road Park
Ontario 0.62km
-
Meridian Credit Union ATM
410 Essa Rd, Barrie ON L4N 9J7 0.67km -
TD Bank Financial Group
60 Mapleview Dr W (Mapleview), Barrie ON L4N 9H6 1.49km -
CIBC Foreign Currency ATM
70 Barrie View Dr, Barrie ON L4N 8V4 1.51km
