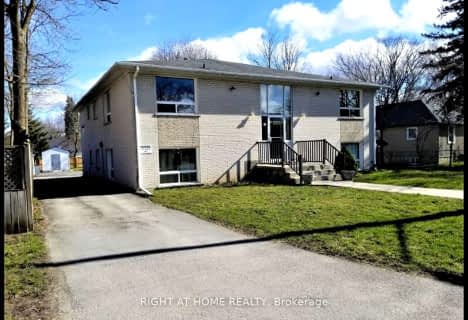Sold on Jul 12, 2021
Note: Property is not currently for sale or for rent.

-
Type: Detached
-
Style: Bungalow-Raised
-
Lot Size: 42.03 x 151.51 Acres
-
Age: 31-50 years
-
Taxes: $5,531 per year
-
Days on Site: 40 Days
-
Added: Jul 04, 2023 (1 month on market)
-
Updated:
-
Last Checked: 2 months ago
-
MLS®#: S6309298
-
Listed By: Royal lepage first contact realty brokerage
5 Bedroom, 3-level raised bungalow situated on large pie shaped lot backing onto wooded ravine in mature neighbourhood. This property offers lots of potential. Apply your landscaping talents to restore this unique property to its full potential. Needs some TLC however significant renovations to kitchen, bathrooms and updating done in 2016. Features kidney shaped in-ground pool, California knock-down ceilings, crown moulding & wainscoting detail. Property is being sold "as is".
Property Details
Facts for 51 Jane Crescent, Barrie
Status
Days on Market: 40
Last Status: Sold
Sold Date: Jul 12, 2021
Closed Date: Aug 11, 2021
Expiry Date: Sep 02, 2021
Sold Price: $855,000
Unavailable Date: Jul 12, 2021
Input Date: Jun 03, 2021
Prior LSC: Sold
Property
Status: Sale
Property Type: Detached
Style: Bungalow-Raised
Age: 31-50
Area: Barrie
Community: Allandale Heights
Availability Date: TBA
Assessment Amount: $457,000
Assessment Year: 2016
Inside
Bedrooms: 5
Bathrooms: 4
Kitchens: 1
Rooms: 12
Air Conditioning: Central Air
Washrooms: 4
Building
Basement: Part Bsmt
Basement 2: Part Fin
Exterior: Alum Siding
Exterior: Brick
Elevator: N
UFFI: No
Parking
Covered Parking Spaces: 3
Total Parking Spaces: 5
Fees
Tax Year: 2020
Tax Legal Description: PLAN 1551 LOT24; S/T RO303517, RO471999 City of Ba
Taxes: $5,531
Highlights
Feature: Fenced Yard
Land
Cross Street: Little Ave / Jane Cr
Municipality District: Barrie
Fronting On: North
Parcel Number: 587590044
Pool: Inground
Sewer: Sewers
Lot Depth: 151.51 Acres
Lot Frontage: 42.03 Acres
Lot Irregularities: 151.51'X 46.86'X 49.9
Acres: < .50
Zoning: R2 residential
Easements Restrictions: Easement
Rooms
Room details for 51 Jane Crescent, Barrie
| Type | Dimensions | Description |
|---|---|---|
| Kitchen 2nd | 3.42 x 4.95 | Double Sink, Laminate, Pantry |
| Living 2nd | 3.58 x 5.15 | Bay Window, Laminate |
| Dining 2nd | 2.76 x 3.27 | Laminate, Sliding Doors |
| Prim Bdrm 2nd | 3.45 x 0.50 | Laminate |
| Br 2nd | 2.79 x 3.12 | Laminate |
| Br 2nd | 2.94 x 3.37 | Laminate |
| Family Main | 3.68 x 6.55 | Fireplace, Laminate |
| Br Main | 2.76 x 4.01 | Laminate |
| Br Main | 2.76 x 3.32 | Laminate |
| Rec Bsmt | 4.80 x 7.82 | Wet Bar |
| Utility Bsmt | 2.10 x 5.76 | |
| Bathroom 2nd | 2.10 x 5.76 |
| XXXXXXXX | XXX XX, XXXX |
XXXX XXX XXXX |
$XXX,XXX |
| XXX XX, XXXX |
XXXXXX XXX XXXX |
$XXX,XXX | |
| XXXXXXXX | XXX XX, XXXX |
XXXX XXX XXXX |
$XXX,XXX |
| XXX XX, XXXX |
XXXXXX XXX XXXX |
$XXX,XXX | |
| XXXXXXXX | XXX XX, XXXX |
XXXXXXXX XXX XXXX |
|
| XXX XX, XXXX |
XXXXXX XXX XXXX |
$XXX,XXX | |
| XXXXXXXX | XXX XX, XXXX |
XXXXXX XXX XXXX |
$X,XXX |
| XXX XX, XXXX |
XXXXXX XXX XXXX |
$X,XXX | |
| XXXXXXXX | XXX XX, XXXX |
XXXXXXX XXX XXXX |
|
| XXX XX, XXXX |
XXXXXX XXX XXXX |
$X,XXX | |
| XXXXXXXX | XXX XX, XXXX |
XXXX XXX XXXX |
$XXX,XXX |
| XXX XX, XXXX |
XXXXXX XXX XXXX |
$XXX,XXX | |
| XXXXXXXX | XXX XX, XXXX |
XXXXXXXX XXX XXXX |
|
| XXX XX, XXXX |
XXXXXX XXX XXXX |
$XXX,XXX | |
| XXXXXXXX | XXX XX, XXXX |
XXXX XXX XXXX |
$XXX,XXX |
| XXX XX, XXXX |
XXXXXX XXX XXXX |
$XXX,XXX |
| XXXXXXXX XXXX | XXX XX, XXXX | $810,000 XXX XXXX |
| XXXXXXXX XXXXXX | XXX XX, XXXX | $625,000 XXX XXXX |
| XXXXXXXX XXXX | XXX XX, XXXX | $855,000 XXX XXXX |
| XXXXXXXX XXXXXX | XXX XX, XXXX | $879,000 XXX XXXX |
| XXXXXXXX XXXXXXXX | XXX XX, XXXX | XXX XXXX |
| XXXXXXXX XXXXXX | XXX XX, XXXX | $828,000 XXX XXXX |
| XXXXXXXX XXXXXX | XXX XX, XXXX | $3,500 XXX XXXX |
| XXXXXXXX XXXXXX | XXX XX, XXXX | $3,500 XXX XXXX |
| XXXXXXXX XXXXXXX | XXX XX, XXXX | XXX XXXX |
| XXXXXXXX XXXXXX | XXX XX, XXXX | $3,500 XXX XXXX |
| XXXXXXXX XXXX | XXX XX, XXXX | $855,000 XXX XXXX |
| XXXXXXXX XXXXXX | XXX XX, XXXX | $879,000 XXX XXXX |
| XXXXXXXX XXXXXXXX | XXX XX, XXXX | XXX XXXX |
| XXXXXXXX XXXXXX | XXX XX, XXXX | $828,000 XXX XXXX |
| XXXXXXXX XXXX | XXX XX, XXXX | $810,000 XXX XXXX |
| XXXXXXXX XXXXXX | XXX XX, XXXX | $625,000 XXX XXXX |

St John Vianney Separate School
Elementary: CatholicAssikinack Public School
Elementary: PublicAllandale Heights Public School
Elementary: PublicTrillium Woods Elementary Public School
Elementary: PublicSt Catherine of Siena School
Elementary: CatholicFerndale Woods Elementary School
Elementary: PublicBarrie Campus
Secondary: PublicÉSC Nouvelle-Alliance
Secondary: CatholicSimcoe Alternative Secondary School
Secondary: PublicBarrie North Collegiate Institute
Secondary: PublicSt Joan of Arc High School
Secondary: CatholicInnisdale Secondary School
Secondary: Public- 3 bath
- 5 bed
240 Dunlop Street West, Barrie, Ontario • L4N 1B6 • Queen's Park
- 4 bath
- 7 bed
89 DONALD Street, Barrie, Ontario • L4N 1E6 • Queen's Park
- 3 bath
- 6 bed
15 Frances Street North, Barrie, Ontario • L4N 1Z1 • Queen's Park



