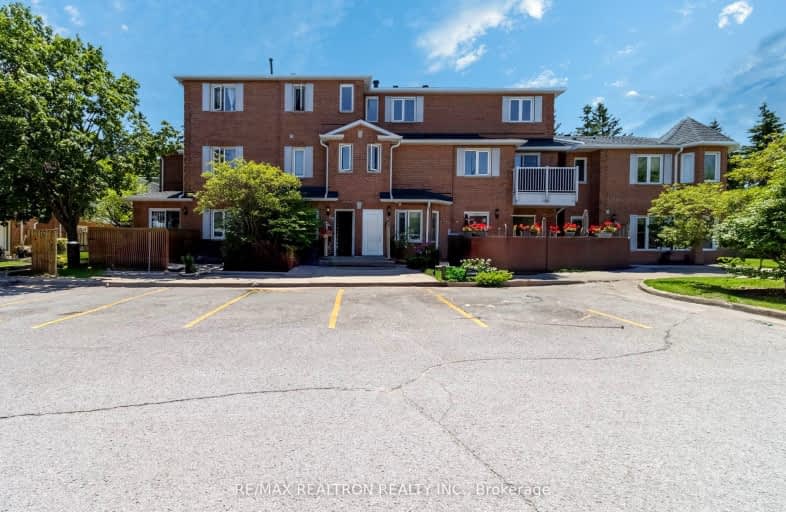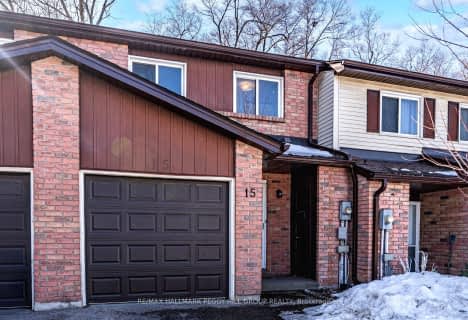Car-Dependent
- Almost all errands require a car.
24
/100
Some Transit
- Most errands require a car.
40
/100
Bikeable
- Some errands can be accomplished on bike.
55
/100

École élémentaire Roméo Dallaire
Elementary: Public
1.66 km
St Bernadette Elementary School
Elementary: Catholic
1.49 km
Trillium Woods Elementary Public School
Elementary: Public
0.65 km
St Catherine of Siena School
Elementary: Catholic
2.22 km
Ferndale Woods Elementary School
Elementary: Public
1.98 km
Holly Meadows Elementary School
Elementary: Public
0.63 km
École secondaire Roméo Dallaire
Secondary: Public
1.81 km
ÉSC Nouvelle-Alliance
Secondary: Catholic
6.11 km
Simcoe Alternative Secondary School
Secondary: Public
4.75 km
St Joan of Arc High School
Secondary: Catholic
2.29 km
Bear Creek Secondary School
Secondary: Public
2.35 km
Innisdale Secondary School
Secondary: Public
2.86 km
-
Harvie Park
ON 0.7km -
Redfern Park
ON 1.56km -
Marsellus Park
2 Marsellus Dr, Barrie ON L4N 0Y4 1.12km
-
RBC Royal Bank
Mapleview Dr (Mapleview and Bryne), Barrie ON 1.44km -
TD Bank Financial Group
60 Mapleview Dr W (Mapleview), Barrie ON L4N 9H6 1.49km -
TD Canada Trust Branch and ATM
60 Mapleview Dr W, Barrie ON L4N 9H6 1.51km
More about this building
View 510 Essa Road, Barrie


