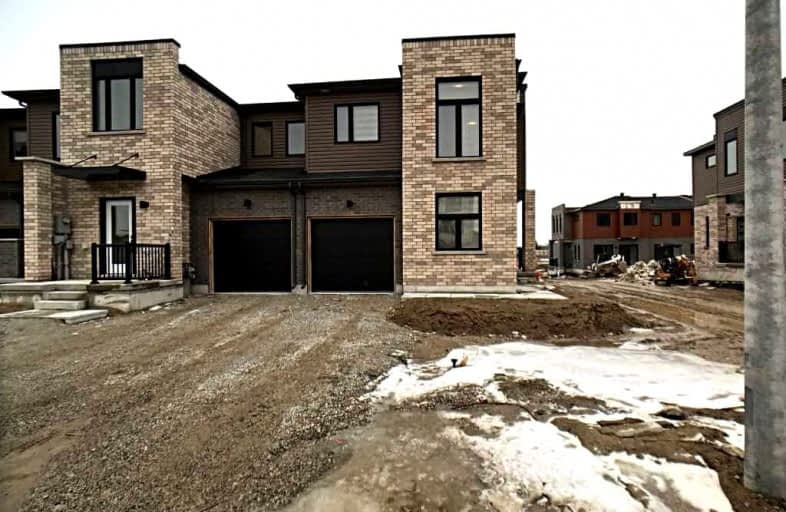Sold on Mar 22, 2022
Note: Property is not currently for sale or for rent.

-
Type: Att/Row/Twnhouse
-
Style: 2-Storey
-
Lot Size: 19.68 x 86.94 Feet
-
Age: No Data
-
Taxes: $100 per year
-
Days on Site: 7 Days
-
Added: Mar 15, 2022 (1 week on market)
-
Updated:
-
Last Checked: 8 hours ago
-
MLS®#: S5536810
-
Listed By: Fairsquare group realty, brokerage
Brand New Upgraded End Unit Townhouse Located In A Modern New Community In South Barrie! This Immaculate 3 Bdrm, 2.5 Bth Freehold Home Is Minutes From The Go Station/Hwy 11 & 400! Featuring: Spacious Living Space, Entry From Garage, 9Ft Ceiling On Main Floor, Pot Lights, Ss Appliances, 2nd Floor Laundry, Large Bdrms, Custom Blinds & More! Conveniently Located Close To Waterfront, Trails, Shopping, Schools & All Major Amenities.
Extras
Rental Equipment: Hot Water Heater
Property Details
Facts for 52 Fairlane Avenue, Barrie
Status
Days on Market: 7
Last Status: Sold
Sold Date: Mar 22, 2022
Closed Date: May 30, 2022
Expiry Date: Jul 14, 2022
Sold Price: $880,000
Unavailable Date: Mar 22, 2022
Input Date: Mar 15, 2022
Prior LSC: Listing with no contract changes
Property
Status: Sale
Property Type: Att/Row/Twnhouse
Style: 2-Storey
Area: Barrie
Community: Painswick South
Availability Date: Flex
Inside
Bedrooms: 3
Bathrooms: 3
Kitchens: 1
Rooms: 5
Den/Family Room: No
Air Conditioning: None
Fireplace: No
Laundry Level: Upper
Washrooms: 3
Building
Basement: Unfinished
Heat Type: Forced Air
Heat Source: Gas
Exterior: Brick
Exterior: Vinyl Siding
Water Supply: Municipal
Special Designation: Unknown
Parking
Driveway: Private
Garage Spaces: 1
Garage Type: Attached
Covered Parking Spaces: 2
Total Parking Spaces: 3
Fees
Tax Year: 2022
Tax Legal Description: Part Of Block 4, Plan 51M-1187, Being Part 26 On P
Taxes: $100
Land
Cross Street: Yonge & Mapleview
Municipality District: Barrie
Fronting On: North
Pool: None
Sewer: Sewers
Lot Depth: 86.94 Feet
Lot Frontage: 19.68 Feet
Lot Irregularities: Irregular Lot
Rooms
Room details for 52 Fairlane Avenue, Barrie
| Type | Dimensions | Description |
|---|---|---|
| Kitchen Main | 3.28 x 4.98 | |
| Living Main | 2.46 x 4.90 | |
| Prim Bdrm 2nd | 3.45 x 3.99 | |
| 2nd Br 2nd | 2.64 x 2.74 | |
| 3rd Br 2nd | 3.05 x 3.10 |
| XXXXXXXX | XXX XX, XXXX |
XXXX XXX XXXX |
$XXX,XXX |
| XXX XX, XXXX |
XXXXXX XXX XXXX |
$XXX,XXX |
| XXXXXXXX XXXX | XXX XX, XXXX | $880,000 XXX XXXX |
| XXXXXXXX XXXXXX | XXX XX, XXXX | $799,900 XXX XXXX |

École élémentaire publique L'Héritage
Elementary: PublicChar-Lan Intermediate School
Elementary: PublicSt Peter's School
Elementary: CatholicHoly Trinity Catholic Elementary School
Elementary: CatholicÉcole élémentaire catholique de l'Ange-Gardien
Elementary: CatholicWilliamstown Public School
Elementary: PublicÉcole secondaire publique L'Héritage
Secondary: PublicCharlottenburgh and Lancaster District High School
Secondary: PublicSt Lawrence Secondary School
Secondary: PublicÉcole secondaire catholique La Citadelle
Secondary: CatholicHoly Trinity Catholic Secondary School
Secondary: CatholicCornwall Collegiate and Vocational School
Secondary: Public

