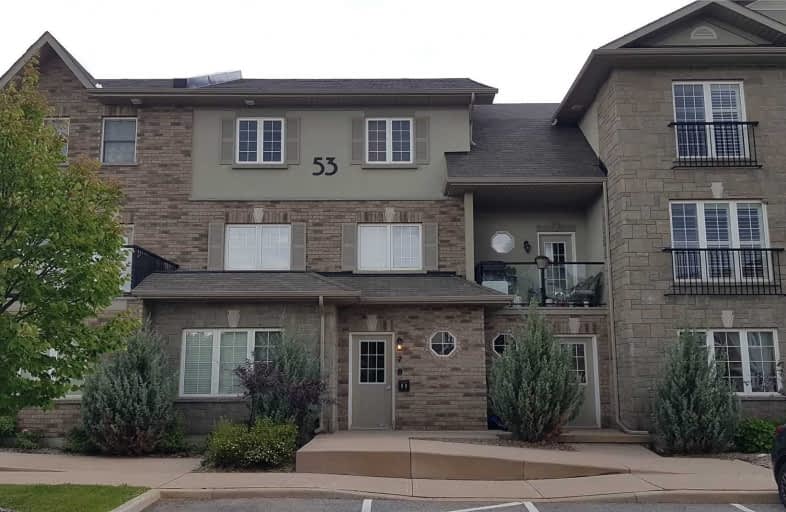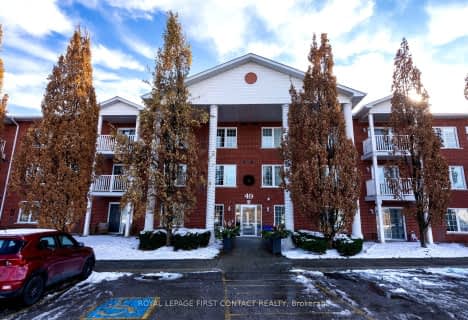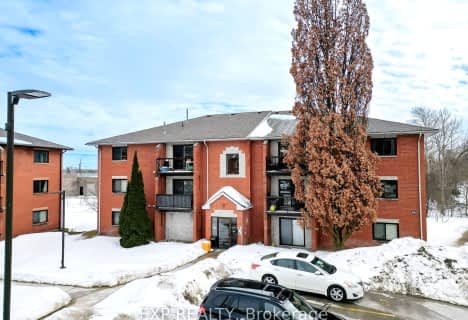Car-Dependent
- Almost all errands require a car.
Some Transit
- Most errands require a car.
Somewhat Bikeable
- Most errands require a car.

St Marys Separate School
Elementary: CatholicSt John Vianney Separate School
Elementary: CatholicPortage View Public School
Elementary: PublicSt Catherine of Siena School
Elementary: CatholicArdagh Bluffs Public School
Elementary: PublicFerndale Woods Elementary School
Elementary: PublicBarrie Campus
Secondary: PublicÉSC Nouvelle-Alliance
Secondary: CatholicSimcoe Alternative Secondary School
Secondary: PublicBarrie North Collegiate Institute
Secondary: PublicSt Joan of Arc High School
Secondary: CatholicInnisdale Secondary School
Secondary: Public-
Elizabeth Park
Barrie ON 0.66km -
Delta Force Paintball
1.21km -
Pringle Park
ON 2.01km
-
CIBC
453 Dunlop St W, Barrie ON L4N 1C3 1.1km -
Scotia Bank & Trust
12 Fairview Rd, Barrie ON L4N 4P3 1.44km -
TD Bank
53 Ardagh Rd, Barrie ON L4N 9B5 1.44km
- 1 bath
- 2 bed
- 700 sqft
J11-159 Edgehill Drive, Barrie, Ontario • L4N 1L9 • Letitia Heights










