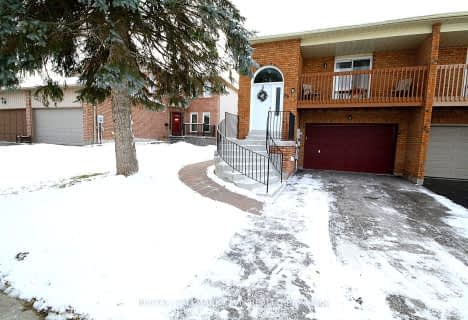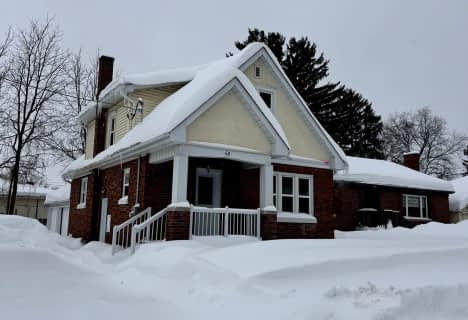
St John Vianney Separate School
Elementary: Catholic
1.25 km
Codrington Public School
Elementary: Public
2.92 km
Assikinack Public School
Elementary: Public
0.69 km
St Michael the Archangel Catholic Elementary School
Elementary: Catholic
2.31 km
Allandale Heights Public School
Elementary: Public
0.98 km
Willow Landing Elementary School
Elementary: Public
2.17 km
Barrie Campus
Secondary: Public
3.87 km
Simcoe Alternative Secondary School
Secondary: Public
1.95 km
Barrie North Collegiate Institute
Secondary: Public
3.46 km
St Peter's Secondary School
Secondary: Catholic
3.41 km
Eastview Secondary School
Secondary: Public
4.09 km
Innisdale Secondary School
Secondary: Public
1.25 km












