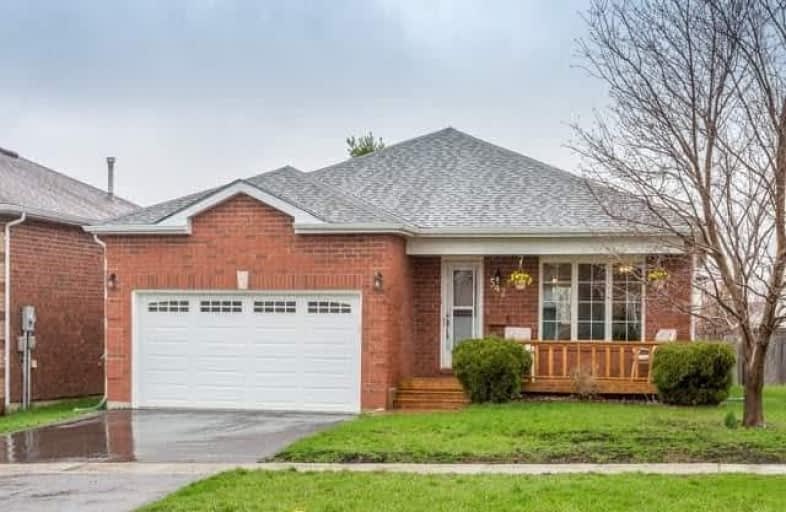Leased on Sep 18, 2017
Note: Property is not currently for sale or for rent.

-
Type: Detached
-
Style: Bungalow
-
Lease Term: 1 Year
-
Possession: Flexible
-
All Inclusive: N
-
Lot Size: 50 x 110 Feet
-
Age: No Data
-
Days on Site: 31 Days
-
Added: Sep 07, 2019 (1 month on market)
-
Updated:
-
Last Checked: 2 months ago
-
MLS®#: S3903128
-
Listed By: Royal lepage ignite realty, brokerage
Just In Time To Move In For The "Summer". Gorgeous 3+2 Bdrm Brick Bungalow In Prestigious Neighbourhood Close To Schools, Hospital, Parks, Walking Trails, Amenities & Commuter Routes. Very Well Kept, Gleaming Hardwood Flrs, Beautifully Finished Bsmt W/ Huge Rec Room, Extra Bathroom, 4th & 5th Bdrms, Covered Front Porch, Cedar Decks, W/O To Deck From Brkfst Area. New Roof (4 Years) Drive & Garage Door (1 Year). Just Move In And Enjoy! Welcome To Your New Home!
Extras
Fridge, Stove, B/I Dishwasher, Washer & Dryer - All 2-3 Years Old. Water Softener (4 Years), Central Vac & Attachments, No Neighbors To Rear!!
Property Details
Facts for 542 Grove Street East, Barrie
Status
Days on Market: 31
Last Status: Leased
Sold Date: Sep 18, 2017
Closed Date: Oct 01, 2017
Expiry Date: Dec 15, 2017
Sold Price: $1,850
Unavailable Date: Sep 18, 2017
Input Date: Aug 18, 2017
Property
Status: Lease
Property Type: Detached
Style: Bungalow
Area: Barrie
Community: Grove East
Availability Date: Flexible
Inside
Bedrooms: 3
Bedrooms Plus: 2
Bathrooms: 2
Kitchens: 1
Rooms: 6
Den/Family Room: No
Air Conditioning: Central Air
Fireplace: No
Laundry: Ensuite
Washrooms: 2
Utilities
Utilities Included: N
Building
Basement: Finished
Heat Type: Forced Air
Heat Source: Gas
Exterior: Brick
Private Entrance: Y
Water Supply: Municipal
Special Designation: Unknown
Parking
Driveway: Private
Parking Included: Yes
Garage Spaces: 2
Garage Type: Built-In
Covered Parking Spaces: 2
Total Parking Spaces: 4
Fees
Cable Included: No
Central A/C Included: No
Common Elements Included: Yes
Heating Included: No
Hydro Included: No
Water Included: No
Highlights
Feature: Hospital
Feature: Level
Feature: Park
Feature: Place Of Worship
Feature: Rec Centre
Feature: School
Land
Cross Street: Grove St E/Duckworth
Municipality District: Barrie
Fronting On: North
Parcel Number: 588310326
Pool: None
Sewer: Sewers
Lot Depth: 110 Feet
Lot Frontage: 50 Feet
Rooms
Room details for 542 Grove Street East, Barrie
| Type | Dimensions | Description |
|---|---|---|
| Living Main | 7.44 x 3.38 | Hardwood Floor, Bay Window, Combined W/Dining |
| Dining Main | 7.44 x 3.38 | Hardwood Floor, Combined W/Living, Large Window |
| Kitchen Main | 3.35 x 4.57 | Breakfast Area |
| Breakfast Main | 3.35 x 4.57 | Combined W/Kitchen, W/O To Deck |
| Master Main | 3.81 x 4.06 | Broadloom, Semi Ensuite, Double Closet |
| 2nd Br Main | 2.69 x 2.92 | Broadloom, Closet |
| 3rd Br Main | 2.69 x 2.87 | Broadloom, Closet |
| Rec Lower | 7.75 x 7.11 | Broadloom, Large Window |
| 4th Br Lower | 3.66 x 3.98 | Broadloom, Double Closet, Large Window |
| 5th Br Lower | 2.95 x 5.38 | Broadloom |
| Laundry Lower | 3.61 x 3.98 | Large Window |
| XXXXXXXX | XXX XX, XXXX |
XXXXXX XXX XXXX |
$X,XXX |
| XXX XX, XXXX |
XXXXXX XXX XXXX |
$X,XXX | |
| XXXXXXXX | XXX XX, XXXX |
XXXX XXX XXXX |
$XXX,XXX |
| XXX XX, XXXX |
XXXXXX XXX XXXX |
$XXX,XXX |
| XXXXXXXX XXXXXX | XXX XX, XXXX | $1,850 XXX XXXX |
| XXXXXXXX XXXXXX | XXX XX, XXXX | $1,850 XXX XXXX |
| XXXXXXXX XXXX | XXX XX, XXXX | $508,000 XXX XXXX |
| XXXXXXXX XXXXXX | XXX XX, XXXX | $498,888 XXX XXXX |

Johnson Street Public School
Elementary: PublicCodrington Public School
Elementary: PublicSt Monicas Separate School
Elementary: CatholicSteele Street Public School
Elementary: PublicÉÉC Frère-André
Elementary: CatholicMaple Grove Public School
Elementary: PublicBarrie Campus
Secondary: PublicSimcoe Alternative Secondary School
Secondary: PublicSt Joseph's Separate School
Secondary: CatholicBarrie North Collegiate Institute
Secondary: PublicSt Peter's Secondary School
Secondary: CatholicEastview Secondary School
Secondary: Public- 1 bath
- 3 bed
- 700 sqft
Lower-25A College Crescent, Barrie, Ontario • L4M 2W4 • Grove East



