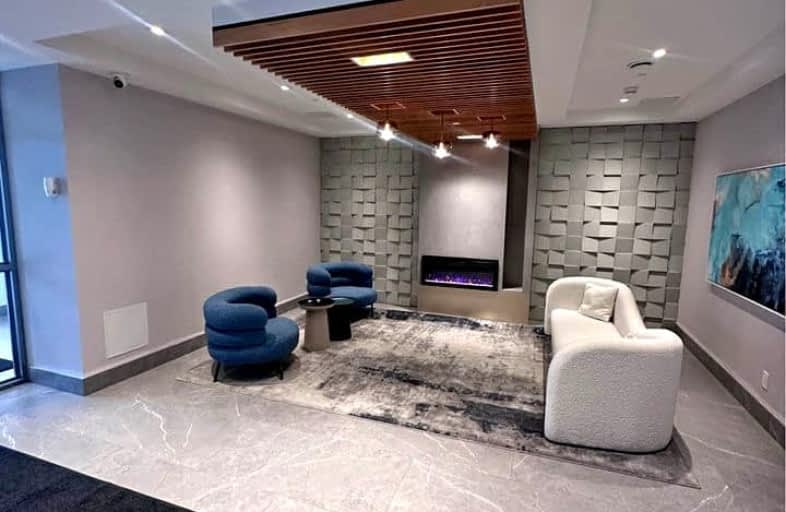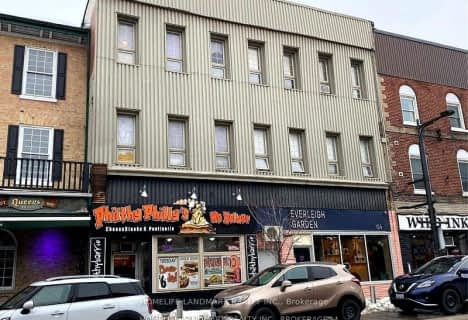Car-Dependent
- Almost all errands require a car.
2
/100
Some Transit
- Most errands require a car.
42
/100
Somewhat Bikeable
- Almost all errands require a car.
21
/100

Monsignor Clair Separate School
Elementary: Catholic
1.29 km
Codrington Public School
Elementary: Public
2.20 km
St Monicas Separate School
Elementary: Catholic
1.56 km
Steele Street Public School
Elementary: Public
1.47 km
ÉÉC Frère-André
Elementary: Catholic
1.10 km
Maple Grove Public School
Elementary: Public
1.37 km
Barrie Campus
Secondary: Public
2.98 km
ÉSC Nouvelle-Alliance
Secondary: Catholic
4.34 km
Simcoe Alternative Secondary School
Secondary: Public
4.20 km
St Joseph's Separate School
Secondary: Catholic
1.20 km
Barrie North Collegiate Institute
Secondary: Public
2.34 km
Eastview Secondary School
Secondary: Public
1.37 km
-
Nelson Lookout
Barrie ON 1.84km -
Berczy Park
2.47km -
St Vincent Park
Barrie ON 2.71km
-
TD Bank Financial Group
201 Cundles Rd E (at St. Vincent St.), Barrie ON L4M 4S5 0.91km -
Scotiabank
204 Grove St E, Barrie ON L4M 2P9 1.67km -
CIBC Cash Dispenser
175 Cundles Rd E, Barrie ON L4M 4X7 1.72km










