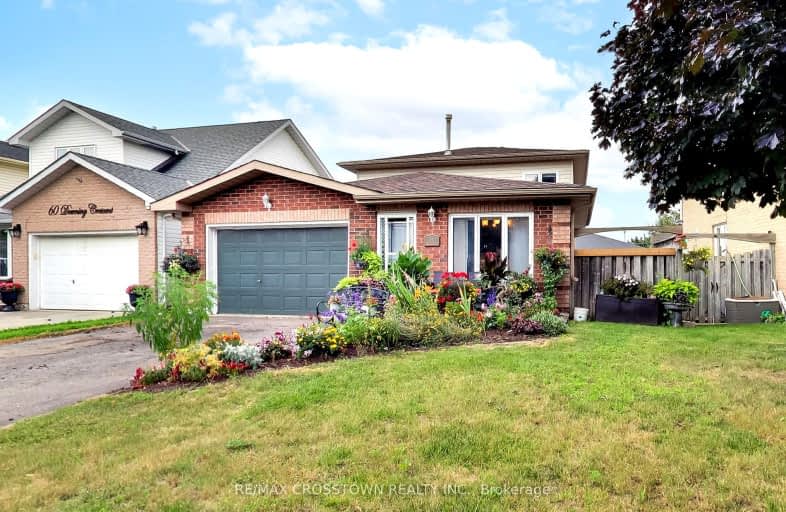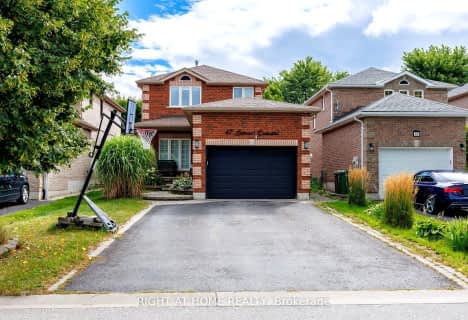Somewhat Walkable
- Some errands can be accomplished on foot.
58
/100
Some Transit
- Most errands require a car.
36
/100
Somewhat Bikeable
- Most errands require a car.
47
/100

École élémentaire Roméo Dallaire
Elementary: Public
0.74 km
St Nicholas School
Elementary: Catholic
0.79 km
St Bernadette Elementary School
Elementary: Catholic
0.48 km
Ardagh Bluffs Public School
Elementary: Public
2.87 km
W C Little Elementary School
Elementary: Public
0.44 km
Holly Meadows Elementary School
Elementary: Public
1.47 km
École secondaire Roméo Dallaire
Secondary: Public
0.77 km
ÉSC Nouvelle-Alliance
Secondary: Catholic
7.47 km
Simcoe Alternative Secondary School
Secondary: Public
6.48 km
St Joan of Arc High School
Secondary: Catholic
2.42 km
Bear Creek Secondary School
Secondary: Public
0.79 km
Innisdale Secondary School
Secondary: Public
4.80 km
-
Lougheed Park
Barrie ON 0.86km -
Essa Road Park
Ontario 1.83km -
Kaleidoscoppe Indoor Playground
11 King St (Veterans Drive), Barrie ON L4N 6B5 1.94km
-
CoinFlip Bitcoin ATM
375 Mapleview Dr W, Barrie ON L4N 9G4 0.74km -
BMO Bank of Montreal
555 Essa Rd, Barrie ON L4N 6A9 1.5km -
RBC Royal Bank
Mapleview Dr (Mapleview and Bryne), Barrie ON 2.54km












