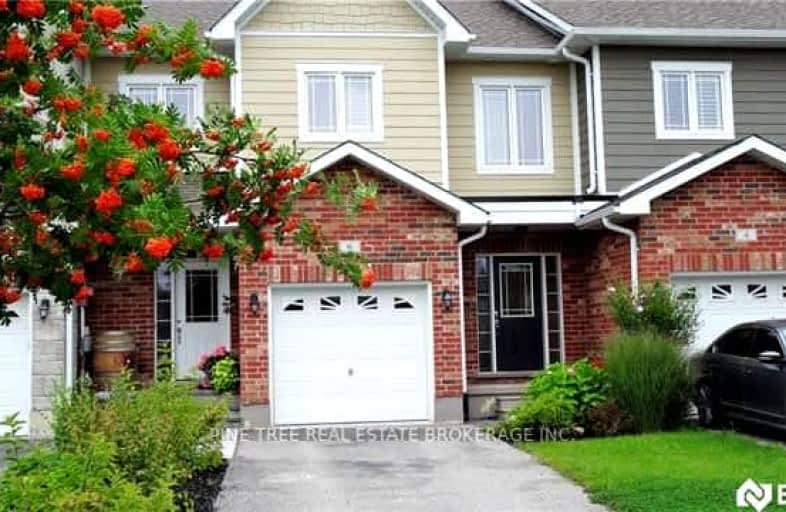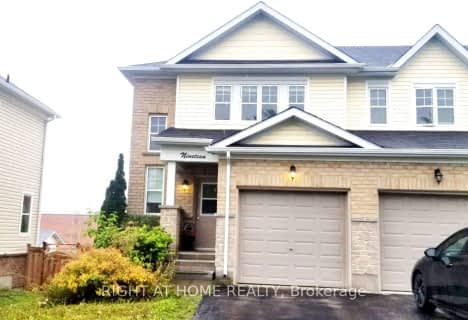Somewhat Walkable
- Some errands can be accomplished on foot.
54
/100
Some Transit
- Most errands require a car.
40
/100
Bikeable
- Some errands can be accomplished on bike.
53
/100

École élémentaire Roméo Dallaire
Elementary: Public
2.14 km
St Bernadette Elementary School
Elementary: Catholic
1.97 km
Trillium Woods Elementary Public School
Elementary: Public
0.42 km
St Catherine of Siena School
Elementary: Catholic
2.11 km
Ferndale Woods Elementary School
Elementary: Public
1.74 km
Holly Meadows Elementary School
Elementary: Public
1.03 km
École secondaire Roméo Dallaire
Secondary: Public
2.30 km
ÉSC Nouvelle-Alliance
Secondary: Catholic
5.74 km
Simcoe Alternative Secondary School
Secondary: Public
4.30 km
St Joan of Arc High School
Secondary: Catholic
2.41 km
Bear Creek Secondary School
Secondary: Public
2.79 km
Innisdale Secondary School
Secondary: Public
2.37 km
-
Harvie Park
ON 0.23km -
Mapleton Park
ON 0.67km -
Essa Road Park
ON 2.26km
-
Meridian Credit Union ATM
410 Essa Rd, Barrie ON L4N 9J7 0.34km -
TD Canada Trust Branch and ATM
53 Ardagh Rd, Barrie ON L4N 9B5 1.49km -
TD Bank Financial Group
60 Mapleview Dr W (Mapleview), Barrie ON L4N 9H6 1.54km









