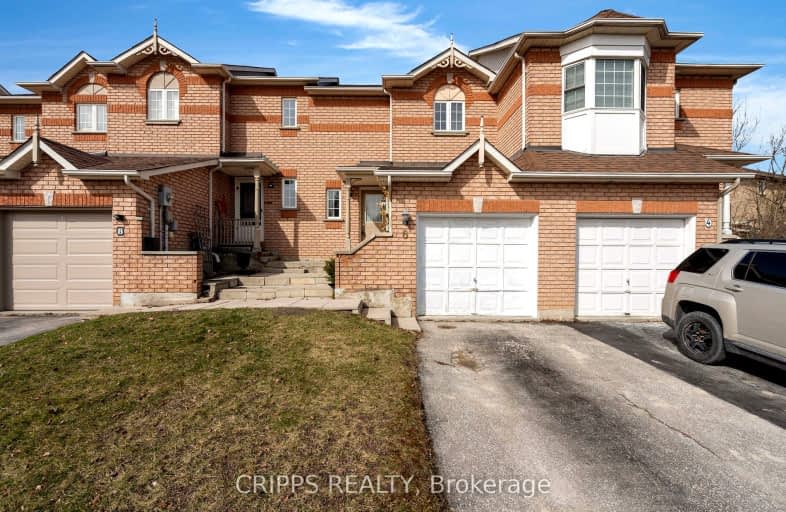Somewhat Walkable
- Some errands can be accomplished on foot.
55
/100
Some Transit
- Most errands require a car.
39
/100
Somewhat Bikeable
- Most errands require a car.
41
/100

Assikinack Public School
Elementary: Public
2.03 km
St Michael the Archangel Catholic Elementary School
Elementary: Catholic
0.51 km
École élémentaire La Source
Elementary: Public
1.37 km
Warnica Public School
Elementary: Public
1.50 km
Willow Landing Elementary School
Elementary: Public
0.58 km
Mapleview Heights Elementary School
Elementary: Public
1.03 km
École secondaire Roméo Dallaire
Secondary: Public
5.10 km
Simcoe Alternative Secondary School
Secondary: Public
4.61 km
Barrie North Collegiate Institute
Secondary: Public
6.15 km
St Peter's Secondary School
Secondary: Catholic
1.75 km
Eastview Secondary School
Secondary: Public
6.29 km
Innisdale Secondary School
Secondary: Public
2.26 km
-
Chalmers Park
Ontario 0.52km -
The Park
Madelaine Dr, Barrie ON 1.22km -
Painswick Park
1 Ashford Dr, Barrie ON 1.82km
-
Nelson Financial Group Ltd
630 Huronia Rd, Barrie ON L4N 0W5 1.17km -
CIBC
600 Yonge St, Barrie ON L4N 4E4 1.24km -
TD Bank Financial Group
624 Yonge St (Yonge Street), Barrie ON L4N 4E6 1.29km


