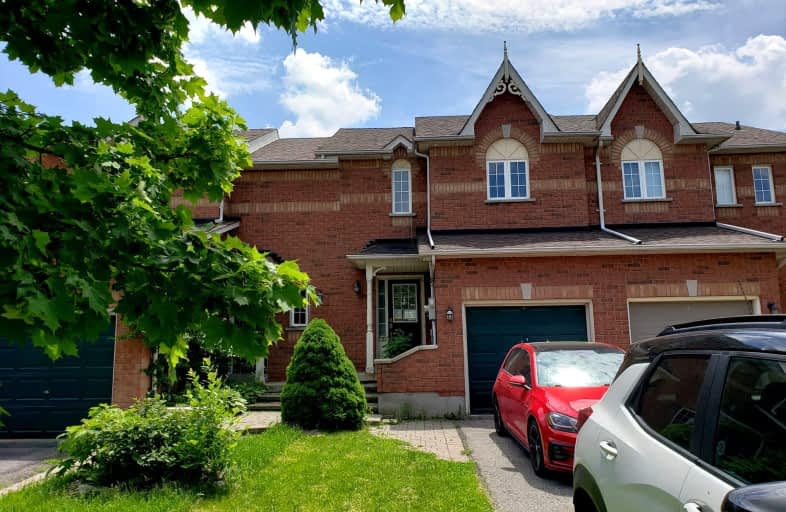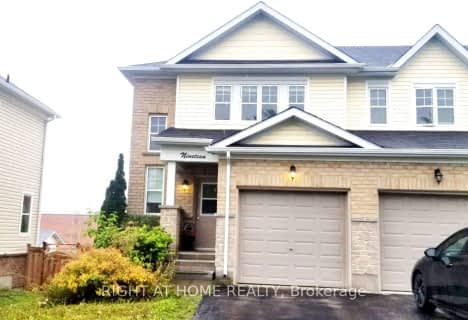Car-Dependent
- Almost all errands require a car.
14
/100
Some Transit
- Most errands require a car.
37
/100
Somewhat Bikeable
- Most errands require a car.
40
/100

Assikinack Public School
Elementary: Public
1.95 km
St Michael the Archangel Catholic Elementary School
Elementary: Catholic
0.56 km
École élémentaire La Source
Elementary: Public
1.55 km
Warnica Public School
Elementary: Public
1.64 km
Willow Landing Elementary School
Elementary: Public
0.58 km
Mapleview Heights Elementary School
Elementary: Public
1.22 km
École secondaire Roméo Dallaire
Secondary: Public
4.94 km
Simcoe Alternative Secondary School
Secondary: Public
4.51 km
Barrie North Collegiate Institute
Secondary: Public
6.08 km
St Peter's Secondary School
Secondary: Catholic
1.93 km
Eastview Secondary School
Secondary: Public
6.30 km
Innisdale Secondary School
Secondary: Public
2.11 km
-
Huronia park
Barrie ON 0.95km -
The Park
Madelaine Dr, Barrie ON 1.41km -
Dog Off-Leash Recreation Area
1.43km
-
CIBC
600 Yonge St, Barrie ON L4N 4E4 1.38km -
TD Bank Financial Group
624 Yonge St (Yonge Street), Barrie ON L4N 4E6 1.44km -
TD Canada Trust ATM
624 Yonge St, Barrie ON L4N 4E6 1.44km










