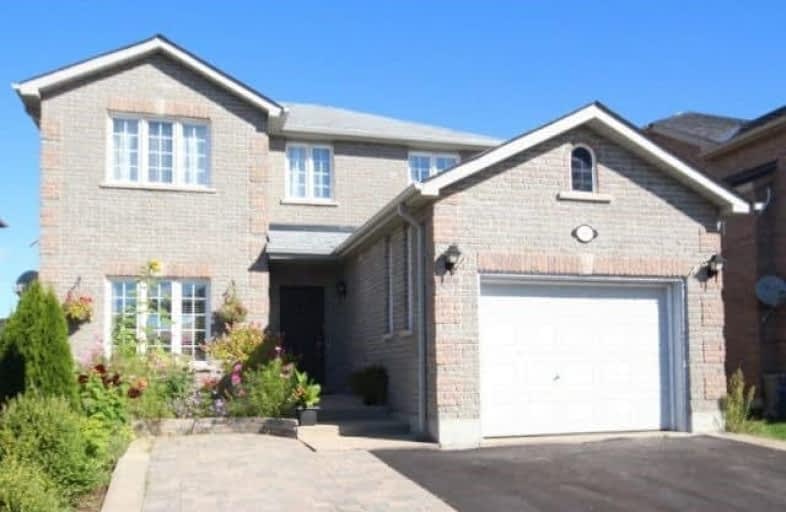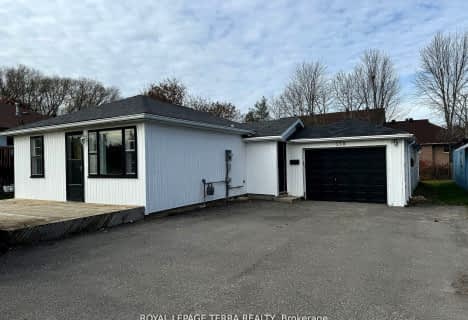
École élémentaire La Source
Elementary: Public
0.60 km
Warnica Public School
Elementary: Public
1.46 km
St. John Paul II Separate School
Elementary: Catholic
0.94 km
Algonquin Ridge Elementary School
Elementary: Public
2.34 km
Mapleview Heights Elementary School
Elementary: Public
0.75 km
Hewitt's Creek Public School
Elementary: Public
1.86 km
Simcoe Alternative Secondary School
Secondary: Public
5.90 km
St Joseph's Separate School
Secondary: Catholic
8.10 km
Barrie North Collegiate Institute
Secondary: Public
7.10 km
St Peter's Secondary School
Secondary: Catholic
0.78 km
Eastview Secondary School
Secondary: Public
6.67 km
Innisdale Secondary School
Secondary: Public
3.88 km




