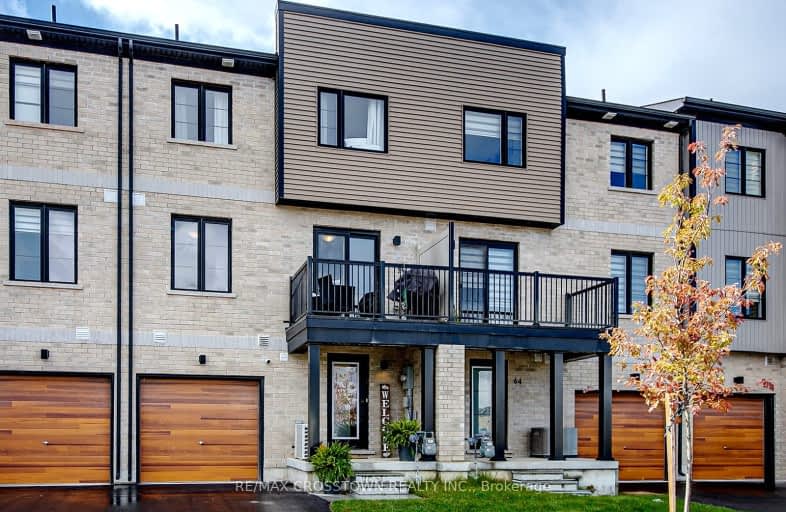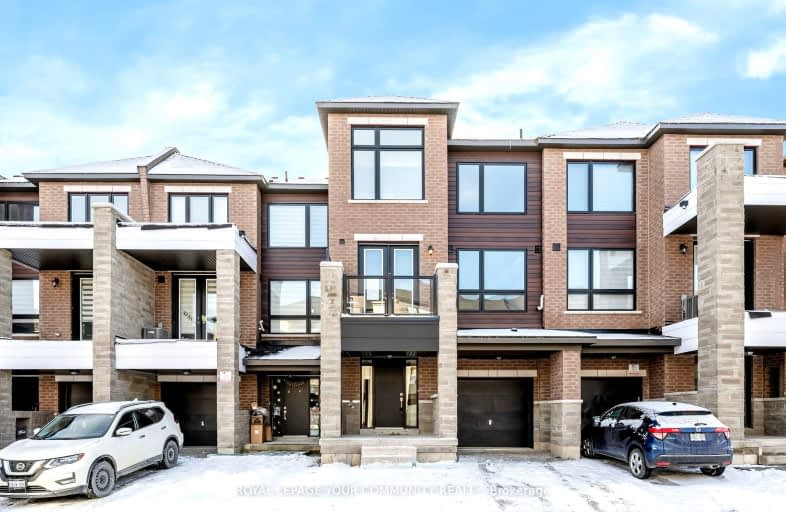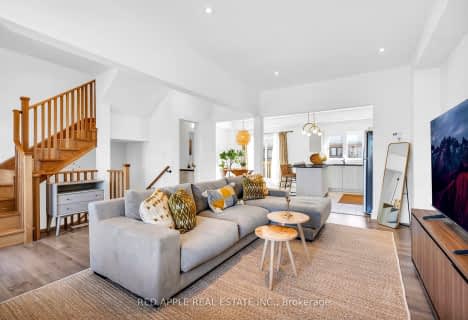Car-Dependent
- Most errands require a car.
Some Transit
- Most errands require a car.
Somewhat Bikeable
- Most errands require a car.

École élémentaire La Source
Elementary: PublicSt. John Paul II Separate School
Elementary: CatholicSunnybrae Public School
Elementary: PublicHyde Park Public School
Elementary: PublicHewitt's Creek Public School
Elementary: PublicSaint Gabriel the Archangel Catholic School
Elementary: CatholicSimcoe Alternative Secondary School
Secondary: PublicBarrie North Collegiate Institute
Secondary: PublicSt Peter's Secondary School
Secondary: CatholicNantyr Shores Secondary School
Secondary: PublicEastview Secondary School
Secondary: PublicInnisdale Secondary School
Secondary: Public-
Bayshore Park
Ontario 1.57km -
Cudia Park
1.75km -
Kuzmich Park
Grand Forest Dr (Golden Meadow Rd.), Barrie ON 2.14km
-
Scotiabank
688 Mapleview Dr E, Barrie ON L4N 0H6 1.16km -
PACE Credit Union
8034 Yonge St, Innisfil ON L9S 1L6 2.44km -
TD Canada Trust ATM
624 Yonge St, Barrie ON L4N 4E6 2.9km
- 3 bath
- 3 bed
- 1100 sqft
16 Fairlane Avenue West, Barrie, Ontario • L9J 0M9 • Painswick South
- 4 bath
- 4 bed
- 2000 sqft
8 Pearson Lane, Barrie, Ontario • L9J 0Z7 • Rural Barrie Southwest
- 1 bath
- 2 bed
- 700 sqft
47 Pumpkin Corner Crescent, Barrie, Ontario • L9J 0T7 • Innis-Shore














