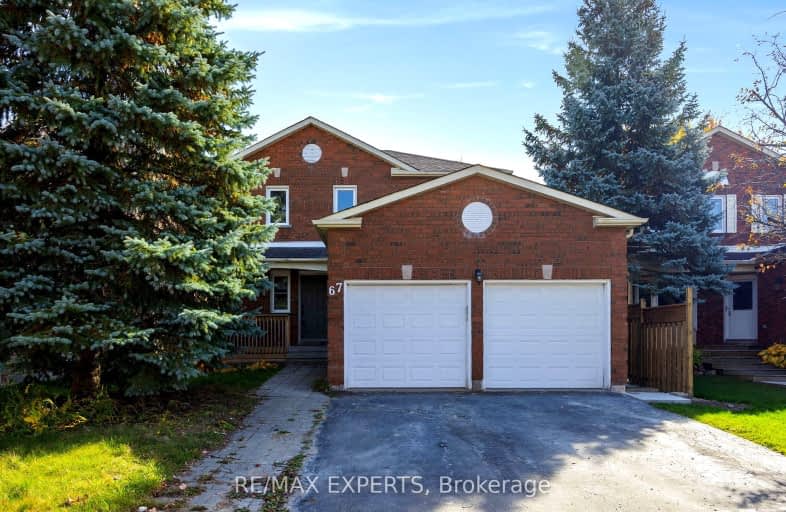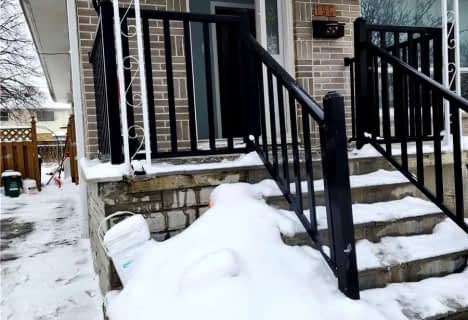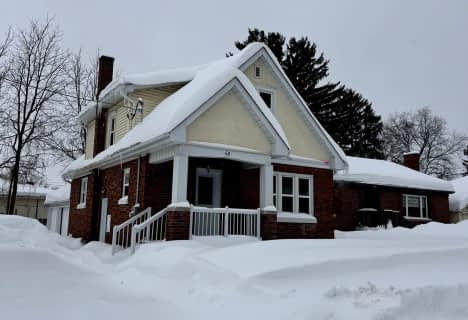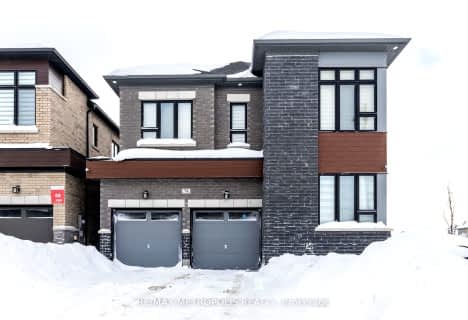Somewhat Walkable
- Some errands can be accomplished on foot.
64
/100
Some Transit
- Most errands require a car.
44
/100
Somewhat Bikeable
- Most errands require a car.
49
/100

ÉIC Nouvelle-Alliance
Elementary: Catholic
1.51 km
St Marguerite d'Youville Elementary School
Elementary: Catholic
0.35 km
Cundles Heights Public School
Elementary: Public
1.35 km
Sister Catherine Donnelly Catholic School
Elementary: Catholic
1.45 km
Terry Fox Elementary School
Elementary: Public
1.28 km
West Bayfield Elementary School
Elementary: Public
0.43 km
Barrie Campus
Secondary: Public
1.57 km
ÉSC Nouvelle-Alliance
Secondary: Catholic
1.53 km
Simcoe Alternative Secondary School
Secondary: Public
3.43 km
St Joseph's Separate School
Secondary: Catholic
2.57 km
Barrie North Collegiate Institute
Secondary: Public
2.37 km
Eastview Secondary School
Secondary: Public
4.38 km
-
Treetops Playground
320 Bayfield St, Barrie ON L4M 3C1 1.47km -
Sunnidale Park
227 Sunnidale Rd, Barrie ON L4M 3B9 1.66km -
Dog Off-Leash Recreation Area
Barrie ON 1.67km
-
President's Choice Financial Pavilion and ATM
472 Bayfield St, Barrie ON L4M 5A2 0.31km -
Banque Nationale du Canada
487 Bayfield St, Barrie ON L4M 4Z9 0.58km -
Scotiabank
544 Bayfield St, Barrie ON L4M 5A2 0.61km













