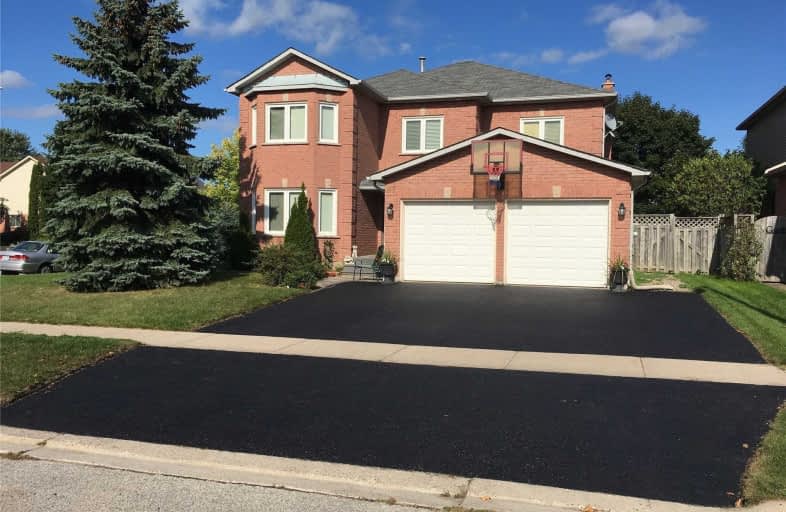Leased on Feb 28, 2020
Note: Property is not currently for sale or for rent.

-
Type: Detached
-
Style: 2-Storey
-
Lease Term: 1 Year
-
Possession: February 1, 20
-
All Inclusive: N
-
Lot Size: 0 x 0
-
Age: No Data
-
Days on Site: 44 Days
-
Added: Jan 15, 2020 (1 month on market)
-
Updated:
-
Last Checked: 1 month ago
-
MLS®#: S4668799
-
Listed By: Century 21 people`s choice realty inc., brokerage
Well Over 3000 Sqft Large Lovely All Brick Home With Room For Extended Family Located In Prime Location Close To Schools, Georgian Mall, Hospital, Georgian College, Transit, East Bayfield Rec Centre, All Kinds Of Shopping And Quick And Easy Access To Hwy 400. Hardwood Floor And Ceramic Tile Floor Throughout. Main Floor Office Or 5th Bedroom. Close To All Amenities..
Extras
Fridge, Stove, Washer & Dryer, Dishwasher.
Property Details
Facts for 67 Cartwright Drive, Barrie
Status
Days on Market: 44
Last Status: Leased
Sold Date: Feb 28, 2020
Closed Date: Mar 14, 2020
Expiry Date: Apr 30, 2020
Sold Price: $2,600
Unavailable Date: Feb 28, 2020
Input Date: Jan 15, 2020
Prior LSC: Listing with no contract changes
Property
Status: Lease
Property Type: Detached
Style: 2-Storey
Area: Barrie
Community: Cundles East
Availability Date: February 1, 20
Inside
Bedrooms: 5
Bathrooms: 3
Kitchens: 1
Rooms: 12
Den/Family Room: Yes
Air Conditioning: Central Air
Fireplace: Yes
Laundry: Ensuite
Washrooms: 3
Utilities
Utilities Included: N
Building
Basement: Full
Heat Type: Forced Air
Heat Source: Gas
Exterior: Brick
Private Entrance: Y
Water Supply: Municipal
Special Designation: Unknown
Parking
Driveway: Private
Parking Included: Yes
Garage Spaces: 2
Garage Type: Attached
Covered Parking Spaces: 3
Total Parking Spaces: 5
Fees
Cable Included: No
Central A/C Included: Yes
Common Elements Included: Yes
Heating Included: No
Hydro Included: No
Water Included: No
Land
Cross Street: Bayfield/Cundles/St
Municipality District: Barrie
Fronting On: East
Pool: None
Sewer: Sewers
Payment Frequency: Monthly
Rooms
Room details for 67 Cartwright Drive, Barrie
| Type | Dimensions | Description |
|---|---|---|
| Kitchen Main | - | |
| Family Main | - | |
| Dining Main | - | |
| Living Lower | - | |
| Laundry Main | - | |
| Br Main | - | |
| Master 2nd | - | |
| Bathroom 2nd | - | |
| Br 2nd | - | |
| Br 2nd | - | |
| Br 2nd | - | |
| Bathroom 2nd | - |
| XXXXXXXX | XXX XX, XXXX |
XXXXXX XXX XXXX |
$X,XXX |
| XXX XX, XXXX |
XXXXXX XXX XXXX |
$X,XXX | |
| XXXXXXXX | XXX XX, XXXX |
XXXX XXX XXXX |
$XXX,XXX |
| XXX XX, XXXX |
XXXXXX XXX XXXX |
$XXX,XXX | |
| XXXXXXXX | XXX XX, XXXX |
XXXXXXX XXX XXXX |
|
| XXX XX, XXXX |
XXXXXX XXX XXXX |
$XXX,XXX |
| XXXXXXXX XXXXXX | XXX XX, XXXX | $2,600 XXX XXXX |
| XXXXXXXX XXXXXX | XXX XX, XXXX | $2,600 XXX XXXX |
| XXXXXXXX XXXX | XXX XX, XXXX | $580,000 XXX XXXX |
| XXXXXXXX XXXXXX | XXX XX, XXXX | $599,900 XXX XXXX |
| XXXXXXXX XXXXXXX | XXX XX, XXXX | XXX XXXX |
| XXXXXXXX XXXXXX | XXX XX, XXXX | $629,900 XXX XXXX |

Monsignor Clair Separate School
Elementary: CatholicOakley Park Public School
Elementary: PublicCundles Heights Public School
Elementary: PublicSister Catherine Donnelly Catholic School
Elementary: CatholicÉÉC Frère-André
Elementary: CatholicTerry Fox Elementary School
Elementary: PublicBarrie Campus
Secondary: PublicÉSC Nouvelle-Alliance
Secondary: CatholicSimcoe Alternative Secondary School
Secondary: PublicSt Joseph's Separate School
Secondary: CatholicBarrie North Collegiate Institute
Secondary: PublicEastview Secondary School
Secondary: Public

