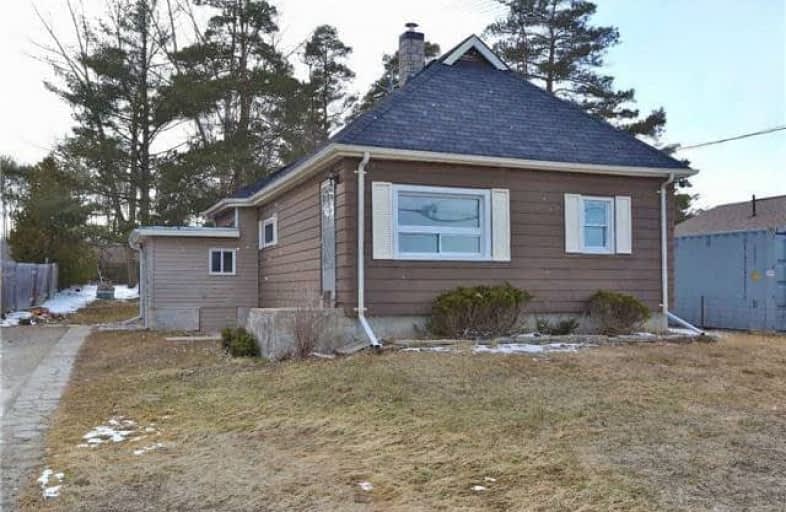Sold on Apr 23, 2018
Note: Property is not currently for sale or for rent.

-
Type: Detached
-
Style: Bungalow-Raised
-
Size: 700 sqft
-
Lot Size: 60 x 200 Feet
-
Age: 51-99 years
-
Taxes: $2,807 per year
-
Days on Site: 18 Days
-
Added: Sep 07, 2019 (2 weeks on market)
-
Updated:
-
Last Checked: 1 month ago
-
MLS®#: S4088521
-
Listed By: Re/max crosstown realty inc., brokerage
Great Investment Or First Time Buyer! 3 Bdrm Family Home Tastefully Renovated March 2018. Open Concept Kit Dining Area Perfect For Entertaining. Gorgeous Bathroom. Full Basement W 4th Bedroom/Office & Large Rec Rm. Huge Lot 60Ft X 200Ft Plenty Of Space For Bbq's & Gatherings (No Neighbours Behind). Se Location In Newly Annexed St. Paul's Between Barrie & Stroud. Walking Distance To The Yonge St. Go Station! Close To Schools, Transit, Banks. House Shows Well!
Extras
House Professionally Cleaned. Ducts Cleaned. New Septic Jan/10, Last Pumped Dec/16. Newer Windows Main Lvl. Incl: Fridge, Washer/Dryer(As Is), All Light Fixtures & Ceiling Fans, Ultraviolet Light & Water Filter. Rental: Hot Water Tank.
Property Details
Facts for 68 Saint Paul's Crescent, Barrie
Status
Days on Market: 18
Last Status: Sold
Sold Date: Apr 23, 2018
Closed Date: May 14, 2018
Expiry Date: Aug 31, 2018
Sold Price: $392,000
Unavailable Date: Apr 23, 2018
Input Date: Apr 06, 2018
Prior LSC: Sold
Property
Status: Sale
Property Type: Detached
Style: Bungalow-Raised
Size (sq ft): 700
Age: 51-99
Area: Barrie
Community: Innis-Shore
Availability Date: Immediate
Inside
Bedrooms: 3
Bedrooms Plus: 1
Bathrooms: 1
Kitchens: 1
Rooms: 6
Den/Family Room: No
Air Conditioning: Central Air
Fireplace: No
Laundry Level: Lower
Central Vacuum: N
Washrooms: 1
Utilities
Electricity: Yes
Gas: No
Telephone: Yes
Building
Basement: Finished
Basement 2: Walk-Up
Heat Type: Forced Air
Heat Source: Oil
Exterior: Alum Siding
Elevator: N
Energy Certificate: N
Water Supply Type: Drilled Well
Water Supply: Well
Physically Handicapped-Equipped: N
Special Designation: Unknown
Other Structures: Garden Shed
Retirement: N
Parking
Driveway: Private
Garage Type: None
Covered Parking Spaces: 2
Total Parking Spaces: 2
Fees
Tax Year: 2018
Tax Legal Description: Pt Lt 15 Con 11 Innisfil. As In R01321264; S/T **
Taxes: $2,807
Highlights
Feature: Clear View
Feature: Golf
Feature: Library
Feature: Public Transit
Feature: School
Feature: Wooded/Treed
Land
Cross Street: Yonge-Mapleview-St P
Municipality District: Barrie
Fronting On: West
Parcel Number: 580920024
Pool: None
Sewer: Septic
Lot Depth: 200 Feet
Lot Frontage: 60 Feet
Acres: < .50
Zoning: Ch And Res And M
Waterfront: None
Rooms
Room details for 68 Saint Paul's Crescent, Barrie
| Type | Dimensions | Description |
|---|---|---|
| Kitchen Main | 2.62 x 2.95 | Combined W/Dining, O/Looks Backyard, Open Concept |
| Dining Main | 2.64 x 2.64 | Combined W/Kitchen |
| Living Main | 3.51 x 4.44 | Broadloom, Separate Rm, O/Looks Frontyard |
| Bathroom Main | 1.68 x 2.13 | 4 Pc Bath, Ceramic Floor, Ceramic Back Splash |
| Master Main | 2.74 x 3.58 | Broadloom, W/W Closet, O/Looks Frontyard |
| Br Main | 2.41 x 3.05 | Broadloom |
| Br Main | 3.40 x 2.67 | Broadloom |
| Foyer Main | 1.90 x 2.54 | Separate Rm, Tile Floor |
| Br Bsmt | 2.34 x 3.02 | Broadloom |
| Rec Bsmt | 2.90 x 5.61 | Broadloom, Finished, Separate Rm |
| Laundry Bsmt | 2.97 x 3.73 | |
| Utility Bsmt | 2.97 x 3.10 |
| XXXXXXXX | XXX XX, XXXX |
XXXX XXX XXXX |
$XXX,XXX |
| XXX XX, XXXX |
XXXXXX XXX XXXX |
$XXX,XXX |
| XXXXXXXX XXXX | XXX XX, XXXX | $392,000 XXX XXXX |
| XXXXXXXX XXXXXX | XXX XX, XXXX | $394,900 XXX XXXX |

École élémentaire La Source
Elementary: PublicSt. John Paul II Separate School
Elementary: CatholicHyde Park Public School
Elementary: PublicMapleview Heights Elementary School
Elementary: PublicHewitt's Creek Public School
Elementary: PublicSaint Gabriel the Archangel Catholic School
Elementary: CatholicSimcoe Alternative Secondary School
Secondary: PublicBarrie North Collegiate Institute
Secondary: PublicSt Peter's Secondary School
Secondary: CatholicNantyr Shores Secondary School
Secondary: PublicEastview Secondary School
Secondary: PublicInnisdale Secondary School
Secondary: Public

