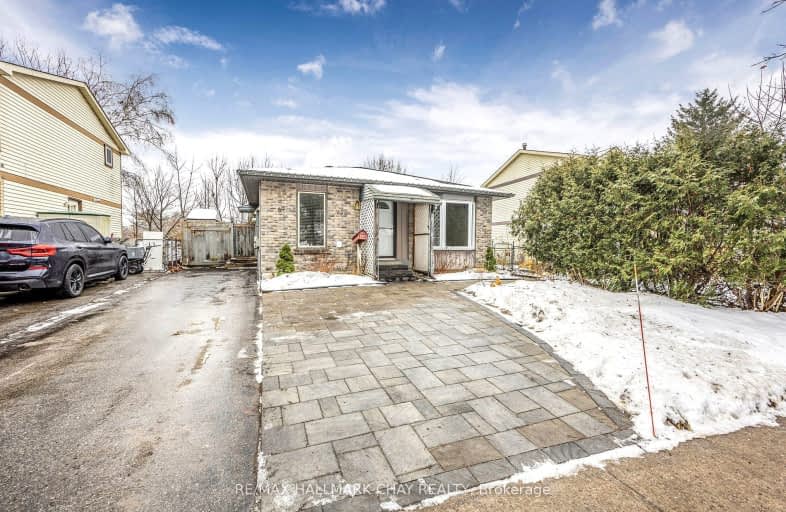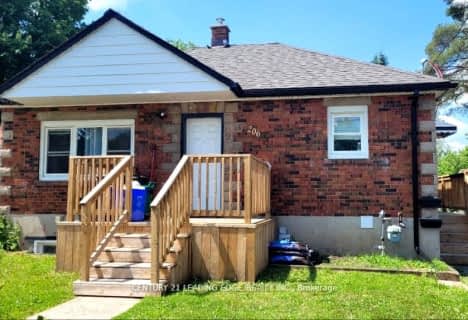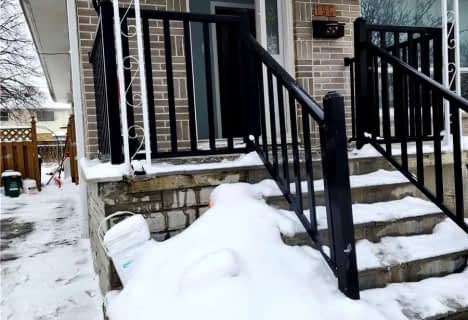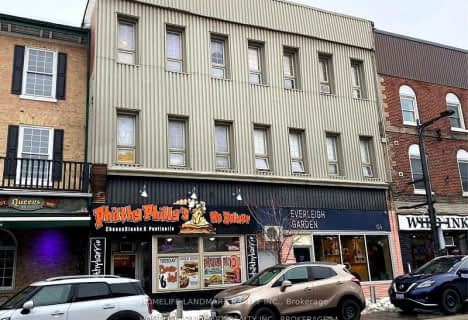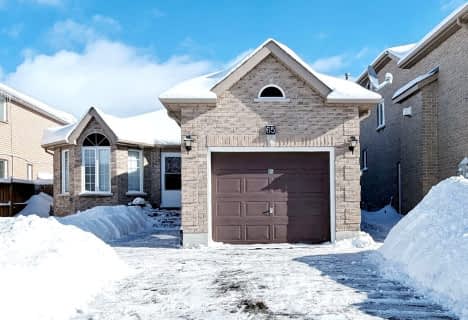Car-Dependent
- Most errands require a car.
Some Transit
- Most errands require a car.
Somewhat Bikeable
- Most errands require a car.

St Marys Separate School
Elementary: CatholicÉIC Nouvelle-Alliance
Elementary: CatholicEmma King Elementary School
Elementary: PublicAndrew Hunter Elementary School
Elementary: PublicPortage View Public School
Elementary: PublicWest Bayfield Elementary School
Elementary: PublicBarrie Campus
Secondary: PublicÉSC Nouvelle-Alliance
Secondary: CatholicSimcoe Alternative Secondary School
Secondary: PublicSt Joseph's Separate School
Secondary: CatholicBarrie North Collegiate Institute
Secondary: PublicSt Joan of Arc High School
Secondary: Catholic-
Sunnidale Park
227 Sunnidale Rd, Barrie ON L4M 3B9 0.86km -
Dorian Parker Centre
227 Sunnidale Rd, Barrie ON 0.97km -
Treetops Playground
320 Bayfield St, Barrie ON L4M 3C1 1.5km
-
TD Bank Financial Group
34 Cedar Pointe Dr, Barrie ON L4N 5R7 1.22km -
Scotiabank
320 Bayfield St, Barrie ON L4M 3C1 1.56km -
CIBC
453 Dunlop St W, Barrie ON L4N 1C3 1.79km
