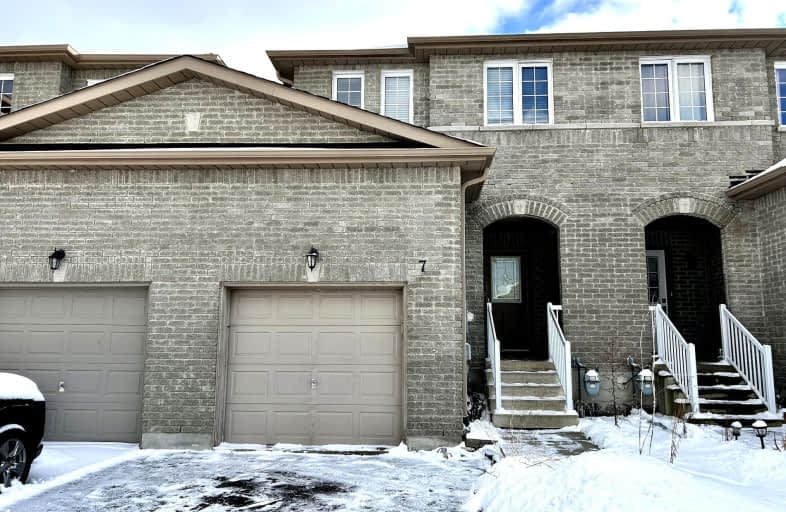Somewhat Walkable
- Some errands can be accomplished on foot.
51
/100
Some Transit
- Most errands require a car.
45
/100
Somewhat Bikeable
- Most errands require a car.
39
/100

Monsignor Clair Separate School
Elementary: Catholic
1.69 km
St Marguerite d'Youville Elementary School
Elementary: Catholic
1.06 km
Cundles Heights Public School
Elementary: Public
1.10 km
Sister Catherine Donnelly Catholic School
Elementary: Catholic
0.38 km
Terry Fox Elementary School
Elementary: Public
0.33 km
West Bayfield Elementary School
Elementary: Public
1.51 km
Barrie Campus
Secondary: Public
1.78 km
ÉSC Nouvelle-Alliance
Secondary: Catholic
2.42 km
Simcoe Alternative Secondary School
Secondary: Public
3.85 km
St Joseph's Separate School
Secondary: Catholic
1.81 km
Barrie North Collegiate Institute
Secondary: Public
2.24 km
Eastview Secondary School
Secondary: Public
3.78 km
-
Ferris Park
Ontario 1.39km -
Treetops Playground
320 Bayfield St, Barrie ON L4M 3C1 1.84km -
Dog Off-Leash Recreation Area
Barrie ON 2.08km
-
Banque Nationale du Canada
487 Bayfield St, Barrie ON L4M 4Z9 0.54km -
BMO Bank of Montreal
509 Bayfield St (in Georgian Mall), Barrie ON L4M 4Z8 0.51km -
Scotiabank
544 Bayfield St, Barrie ON L4M 5A2 0.63km




