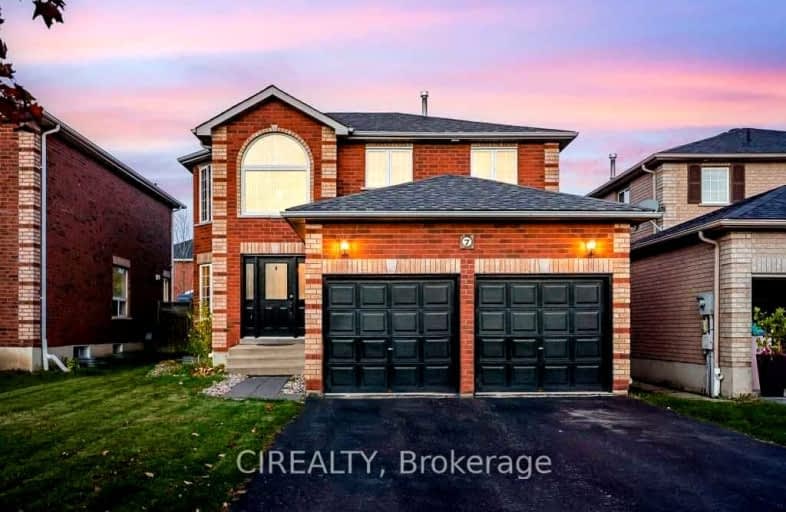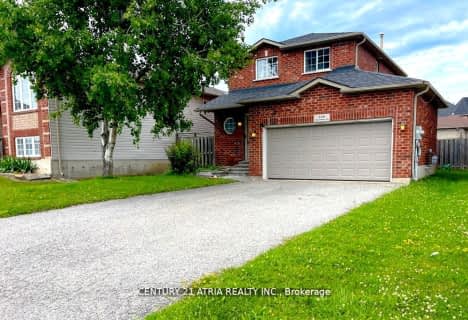Car-Dependent
- Almost all errands require a car.
Some Transit
- Most errands require a car.
Somewhat Bikeable
- Almost all errands require a car.

Monsignor Clair Separate School
Elementary: CatholicCundles Heights Public School
Elementary: PublicSister Catherine Donnelly Catholic School
Elementary: CatholicÉÉC Frère-André
Elementary: CatholicMaple Grove Public School
Elementary: PublicTerry Fox Elementary School
Elementary: PublicBarrie Campus
Secondary: PublicÉSC Nouvelle-Alliance
Secondary: CatholicSimcoe Alternative Secondary School
Secondary: PublicSt Joseph's Separate School
Secondary: CatholicBarrie North Collegiate Institute
Secondary: PublicEastview Secondary School
Secondary: Public-
State & Main Kitchen & Bar
467 Cundles Road E, Unit 1, Barrie, ON L4M 0J7 1.19km -
The Lockeroom
201 Cundles Road E, Unit 8, Barrie, ON L4M 4S5 1.22km -
Fionn MacCool's
547 Cundles Road E, Barrie, ON L4M 0G9 1.11km
-
Fresco Cafe & Catering
190 Cundles Road E, Barrie, ON L4N 4S5 1.15km -
Tim Hortons
533 Bayfield Drive, Barrie, ON L4M 4Z9 1.91km -
Starbucks
482 Bayfield St, Barrie, ON L4N 1.98km
-
Rexall Pharma Plus
353 Duckworth Street, Barrie, ON L4M 5C2 2.04km -
Loblaws
472 Bayfield Street, Barrie, ON L4M 5A2 2.19km -
Express Aid Pharmacy IDA
477 Grove Street, Unit 15, Barrie, ON L4M 6M3 3.22km
-
Pizza Palace Subs And Wings
181 Livingstone Street E, Barrie, ON L4M 6Z4 0.66km -
Waiting Pho'U
181 Livingstone Street E, Unit 22, Barrie, ON L4M 6Z4 0.63km -
Symposium Cafe Restaurant - Barrie
307 Cundles Road E, Barrie, ON L4M 0G9 1.1km
-
Georgian Mall
509 Bayfield Street, Barrie, ON L4M 4Z8 1.76km -
Kozlov Centre
400 Bayfield Road, Barrie, ON L4M 5A1 2.2km -
Bayfield Mall
320 Bayfield Street, Barrie, ON L4M 3C1 2.63km
-
Zehrs
607 Cundles Road E, Barrie, ON L4M 0J7 1.37km -
The Bulk Barn
490 Bayfield Street, Barrie, ON L4M 5A2 2.02km -
FreshCo
409 Bayfield Street, Barrie, ON L4M 6E5 2.01km
-
LCBO
534 Bayfield Street, Barrie, ON L4M 5A2 2.07km -
Dial a Bottle
Barrie, ON L4N 9A9 9.6km -
Coulsons General Store & Farm Supply
RR 2, Oro Station, ON L0L 2E0 15.39km
-
Mr Song Heating and Cooling
Barrie, ON L4M 6G6 1.04km -
Midas
387 Bayfield Street, Barrie, ON L4M 3C5 2.09km -
Petro-Canada
360 Bayfield Street, Barrie, ON L4M 3C4 2.25km
-
Cineplex - North Barrie
507 Cundles Road E, Barrie, ON L4M 0G9 1.29km -
Imperial Cinemas
55 Dunlop Street W, Barrie, ON L4N 1A3 3.75km -
Sunset Drive-In
134 4 Line S, Shanty Bay, ON L0L 2L0 9.51km
-
Barrie Public Library - Painswick Branch
48 Dean Avenue, Barrie, ON L4N 0C2 8.27km -
Innisfil Public Library
967 Innisfil Beach Road, Innisfil, ON L9S 1V3 16.44km -
Orillia Public Library
36 Mississaga Street W, Orillia, ON L3V 3A6 29.7km
-
Royal Victoria Hospital
201 Georgian Drive, Barrie, ON L4M 6M2 2.42km -
Royal Centre Of Plastic Surgery
22 Quarry Ridge Road, Barrie, ON L4M 7G1 2.59km -
Grove St Walk-In Clinic & Family Practice
15-477 Grove Street E, Barrie, ON L4M 6M3 3.27km
-
Berczy Park
2.81km -
Dog Off-Leash Recreation Area
Barrie ON 2.88km -
Nelson Lookout
Barrie ON 3.1km
-
TD Bank Financial Group
201 Cundles Rd E (at St. Vincent St.), Barrie ON L4M 4S5 1.08km -
CIBC Cash Dispenser
175 Cundles Rd E, Barrie ON L4M 4X7 1.2km -
Ontario Educational Credit Union Ltd
48 Alliance Blvd, Barrie ON L4M 5K3 1.48km









