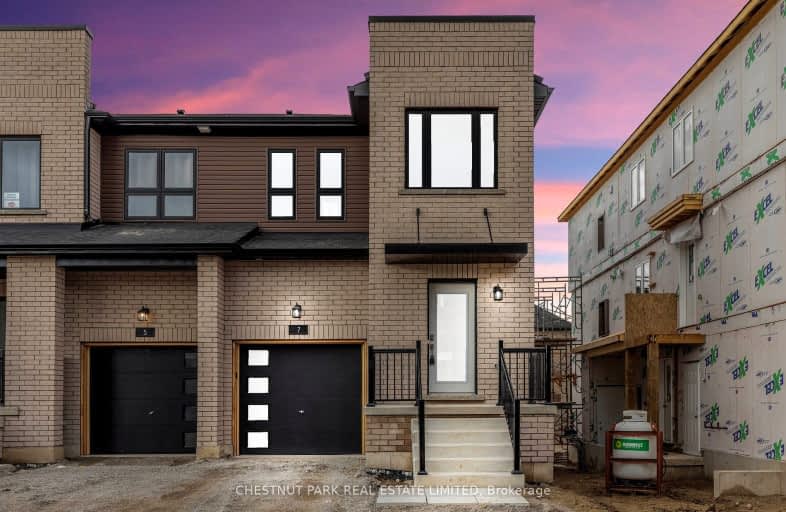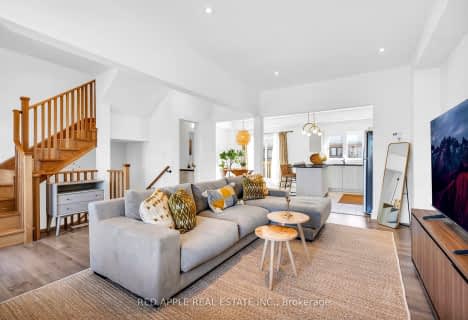Car-Dependent
- Almost all errands require a car.
Some Transit
- Most errands require a car.
Somewhat Bikeable
- Most errands require a car.

École élémentaire La Source
Elementary: PublicSt. John Paul II Separate School
Elementary: CatholicSunnybrae Public School
Elementary: PublicHyde Park Public School
Elementary: PublicHewitt's Creek Public School
Elementary: PublicSaint Gabriel the Archangel Catholic School
Elementary: CatholicSimcoe Alternative Secondary School
Secondary: PublicBarrie North Collegiate Institute
Secondary: PublicSt Peter's Secondary School
Secondary: CatholicNantyr Shores Secondary School
Secondary: PublicEastview Secondary School
Secondary: PublicInnisdale Secondary School
Secondary: Public-
The Queensway Park
Barrie ON 1.51km -
Kuzmich Park
Grand Forest Dr (Golden Meadow Rd.), Barrie ON 2.25km -
The Park
Madelaine Dr, Barrie ON 2.62km
-
Scotiabank
688 Mapleview Dr E, Barrie ON L4N 0H6 1.14km -
TD Bank Financial Group
624 Yonge St (Yonge Street), Barrie ON L4N 4E6 2.95km -
TD Canada Trust ATM
624 Yonge St, Barrie ON L4N 4E6 2.95km
- 3 bath
- 3 bed
- 1100 sqft
6 Prudhoe Terrace, Barrie, Ontario • L9S 2Z8 • Rural Barrie Southeast
- 3 bath
- 3 bed
- 1100 sqft
16 Fairlane Avenue West, Barrie, Ontario • L9J 0M9 • Painswick South
- 4 bath
- 3 bed
- 1500 sqft
55 Milady Crescent, Barrie, Ontario • L9J 0X2 • Rural Barrie Southeast
- 4 bath
- 4 bed
- 1500 sqft
240 Prince William Way, Barrie, Ontario • L9J 0V1 • Rural Barrie Southeast
- 4 bath
- 4 bed
- 2000 sqft
8 Pearson Lane, Barrie, Ontario • L9J 0Z7 • Rural Barrie Southwest














