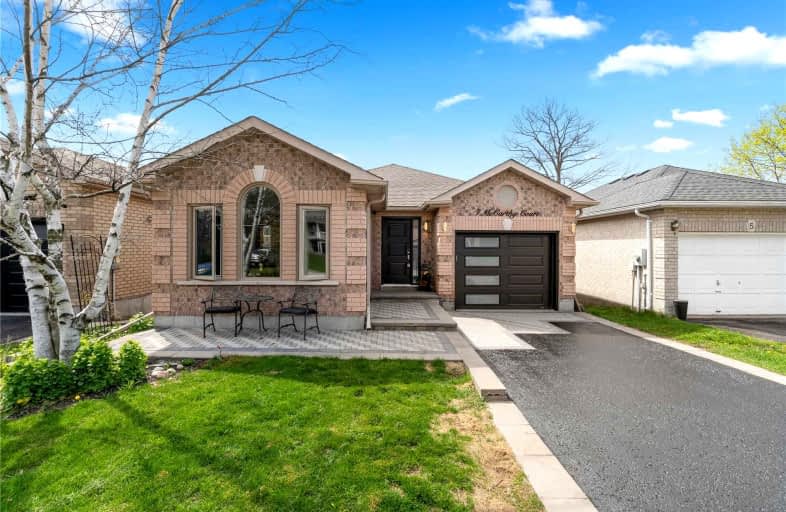Sold on May 18, 2022
Note: Property is not currently for sale or for rent.

-
Type: Detached
-
Style: Bungalow
-
Size: 2000 sqft
-
Lot Size: 39.5 x 127 Feet
-
Age: 16-30 years
-
Taxes: $4,025 per year
-
Days on Site: 9 Days
-
Added: May 09, 2022 (1 week on market)
-
Updated:
-
Last Checked: 1 month ago
-
MLS®#: S5610540
-
Listed By: Keller williams experience realty, brokerage
Gorgeous 4 (3+1) Bedroom 3 (1+2) Bathroom Bungalow With A Walkout And An In-Ground Pool Has Everything You Have Been Waiting For! A Great Location Close To All Commuter Routes And West End Barrie Amenities Located On A Very Nice And Private Quiet Court. This Home Has Been Freshly Painted Top To Bottom, New Front Door, New Garage Door, All New Flooring And Is Move In Ready!!! The Walkout Basement Makes This An Easy Conversion To An In-Law Suite Or Even A Duplex!
Property Details
Facts for 7 Mccarthy Court, Barrie
Status
Days on Market: 9
Last Status: Sold
Sold Date: May 18, 2022
Closed Date: Jun 08, 2022
Expiry Date: Aug 09, 2022
Sold Price: $900,000
Unavailable Date: May 18, 2022
Input Date: May 09, 2022
Property
Status: Sale
Property Type: Detached
Style: Bungalow
Size (sq ft): 2000
Age: 16-30
Area: Barrie
Community: Edgehill Drive
Inside
Bedrooms: 3
Bedrooms Plus: 1
Bathrooms: 3
Kitchens: 1
Rooms: 7
Den/Family Room: Yes
Air Conditioning: Central Air
Fireplace: No
Laundry Level: Lower
Central Vacuum: N
Washrooms: 3
Building
Basement: Finished
Basement 2: Full
Heat Type: Forced Air
Heat Source: Gas
Exterior: Brick
UFFI: No
Water Supply: Municipal
Special Designation: Unknown
Parking
Driveway: Private
Garage Spaces: 1
Garage Type: Attached
Covered Parking Spaces: 4
Total Parking Spaces: 5
Fees
Tax Year: 2022
Tax Legal Description: Pcl 16-1 Sec 51M562; Lt 16 Pl 51M562; S/T Right Lt
Taxes: $4,025
Highlights
Feature: Park
Feature: Place Of Worship
Feature: Public Transit
Feature: School
Land
Cross Street: Edgehill To Doyle To
Municipality District: Barrie
Fronting On: North
Parcel Number: 589060317
Pool: Inground
Sewer: Sewers
Lot Depth: 127 Feet
Lot Frontage: 39.5 Feet
Acres: < .50
Zoning: Residential
Additional Media
- Virtual Tour: https://unbranded.youriguide.com/7_mccarthy_ct_barrie_on/
Rooms
Room details for 7 Mccarthy Court, Barrie
| Type | Dimensions | Description |
|---|---|---|
| Dining Main | 3.53 x 6.71 | Granite Counter |
| Kitchen Main | 4.27 x 3.43 | |
| Bathroom Main | - | 4 Pc Bath |
| Prim Bdrm Main | 3.61 x 4.22 | |
| 2nd Br Main | 3.56 x 3.51 | |
| 3rd Br Main | 3.56 x 3.45 | |
| Rec Bsmt | 5.26 x 8.23 | |
| 4th Br Bsmt | 3.35 x 4.88 | |
| Bathroom Bsmt | - | 4 Pc Bath |
| Bathroom Bsmt | - | 2 Pc Bath |
| Laundry Bsmt | - |
| XXXXXXXX | XXX XX, XXXX |
XXXX XXX XXXX |
$XXX,XXX |
| XXX XX, XXXX |
XXXXXX XXX XXXX |
$XXX,XXX |
| XXXXXXXX XXXX | XXX XX, XXXX | $900,000 XXX XXXX |
| XXXXXXXX XXXXXX | XXX XX, XXXX | $850,000 XXX XXXX |

École élémentaire publique L'Héritage
Elementary: PublicChar-Lan Intermediate School
Elementary: PublicSt Peter's School
Elementary: CatholicHoly Trinity Catholic Elementary School
Elementary: CatholicÉcole élémentaire catholique de l'Ange-Gardien
Elementary: CatholicWilliamstown Public School
Elementary: PublicÉcole secondaire publique L'Héritage
Secondary: PublicCharlottenburgh and Lancaster District High School
Secondary: PublicSt Lawrence Secondary School
Secondary: PublicÉcole secondaire catholique La Citadelle
Secondary: CatholicHoly Trinity Catholic Secondary School
Secondary: CatholicCornwall Collegiate and Vocational School
Secondary: Public

