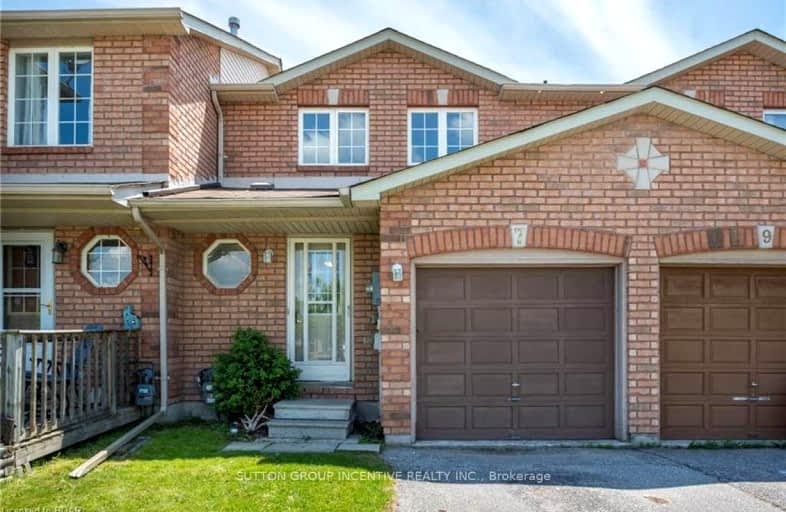Somewhat Walkable
- Some errands can be accomplished on foot.
Some Transit
- Most errands require a car.
Somewhat Bikeable
- Most errands require a car.

École élémentaire Roméo Dallaire
Elementary: PublicSt Nicholas School
Elementary: CatholicSt Bernadette Elementary School
Elementary: CatholicArdagh Bluffs Public School
Elementary: PublicW C Little Elementary School
Elementary: PublicHolly Meadows Elementary School
Elementary: PublicÉcole secondaire Roméo Dallaire
Secondary: PublicÉSC Nouvelle-Alliance
Secondary: CatholicSimcoe Alternative Secondary School
Secondary: PublicSt Joan of Arc High School
Secondary: CatholicBear Creek Secondary School
Secondary: PublicInnisdale Secondary School
Secondary: Public-
Lougheed Park
Barrie ON 0.52km -
Bear Creek Park
25 Bear Creek Dr (at Holly Meadow Rd.), Barrie ON 0.68km -
Marsellus Park
2 Marsellus Dr, Barrie ON L4N 0Y4 1.47km
-
CoinFlip Bitcoin ATM
375 Mapleview Dr W, Barrie ON L4N 9G4 0.84km -
BMO Bank of Montreal
555 Essa Rd, Barrie ON L4N 6A9 1.79km -
TD Bank Financial Group
90 Mapleview Dr E, Barrie ON L4N 0L1 3.87km
- 3 bath
- 3 bed
- 1100 sqft
12 Ennerdale Street, Barrie, Ontario • L9J 1A2 • Rural Barrie Southwest









