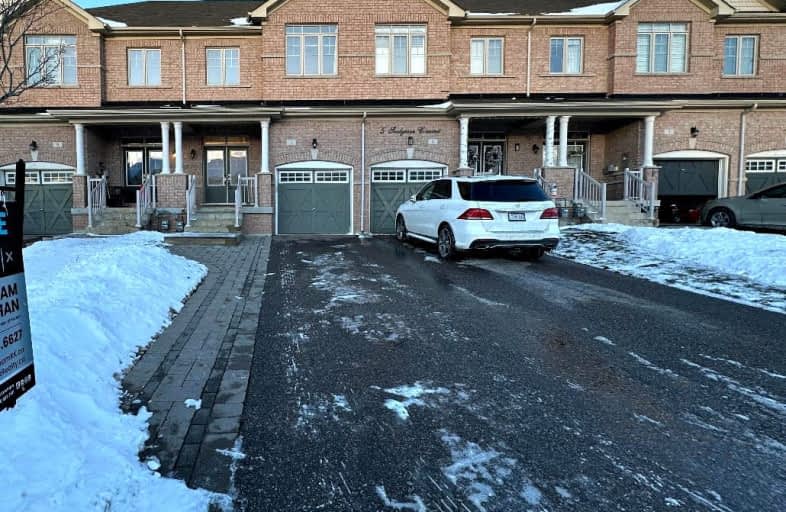
ÉIC Nouvelle-Alliance
Elementary: Catholic
2.09 km
St Marguerite d'Youville Elementary School
Elementary: Catholic
0.27 km
Cundles Heights Public School
Elementary: Public
1.70 km
Sister Catherine Donnelly Catholic School
Elementary: Catholic
1.23 km
Terry Fox Elementary School
Elementary: Public
1.28 km
West Bayfield Elementary School
Elementary: Public
0.83 km
Barrie Campus
Secondary: Public
2.09 km
ÉSC Nouvelle-Alliance
Secondary: Catholic
2.10 km
Simcoe Alternative Secondary School
Secondary: Public
4.02 km
St Joseph's Separate School
Secondary: Catholic
2.73 km
Barrie North Collegiate Institute
Secondary: Public
2.81 km
Eastview Secondary School
Secondary: Public
4.65 km
-
Scotiabank
544 Bayfield St, Barrie ON L4M 5A2 0.35km -
TD Canada Trust Branch and ATM
534 Bayfield St, Barrie ON L4M 5A2 0.4km -
President's Choice Financial ATM
524 Bayfield St N, Barrie ON L4M 5A2 0.43km





