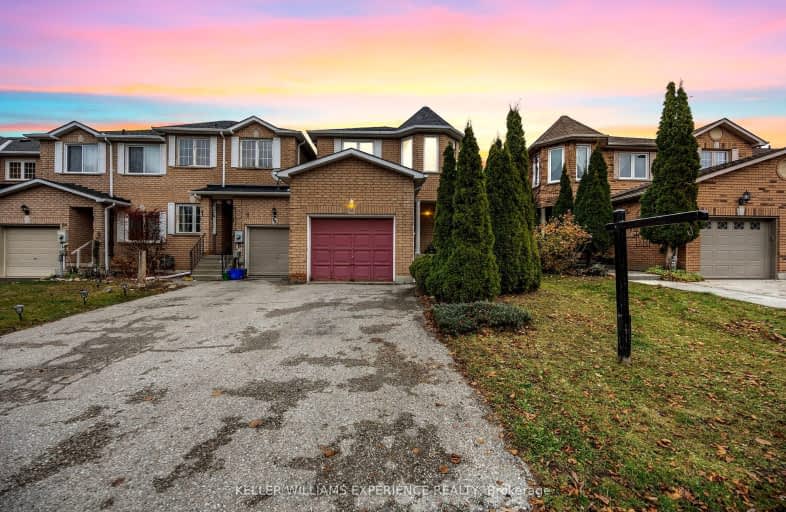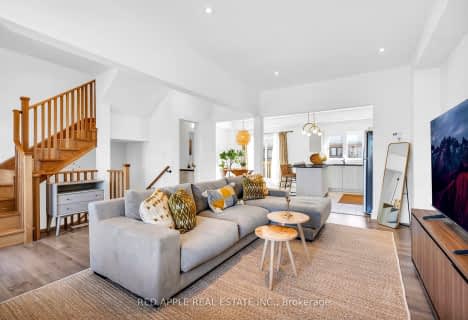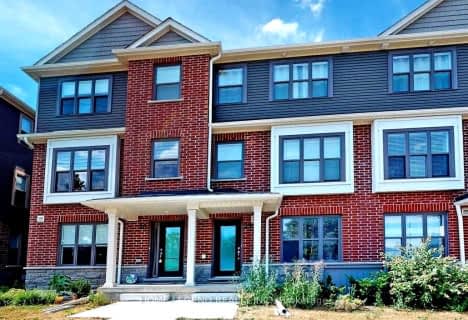Car-Dependent
- Most errands require a car.
Some Transit
- Most errands require a car.
Somewhat Bikeable
- Most errands require a car.

St Michael the Archangel Catholic Elementary School
Elementary: CatholicÉcole élémentaire La Source
Elementary: PublicWarnica Public School
Elementary: PublicSt. John Paul II Separate School
Elementary: CatholicAlgonquin Ridge Elementary School
Elementary: PublicMapleview Heights Elementary School
Elementary: PublicSimcoe Alternative Secondary School
Secondary: PublicSt Joseph's Separate School
Secondary: CatholicBarrie North Collegiate Institute
Secondary: PublicSt Peter's Secondary School
Secondary: CatholicEastview Secondary School
Secondary: PublicInnisdale Secondary School
Secondary: Public-
Golden Meadow Park
Barrie ON 0.41km -
Wilkins Walk
0.69km -
The Gables
Barrie ON 1.07km
-
BMO Bank of Montreal
601 Yonge St, Barrie ON L4N 4E5 0.72km -
BMO Bank of Montreal
494 Big Bay Point Rd, Barrie ON L4N 3Z5 0.75km -
BMO Bank of Montreal
279 Yonge St, Barrie ON L4N 7T9 0.81km
- 4 bath
- 4 bed
- 2000 sqft
8 Pearson Lane, Barrie, Ontario • L9J 0Z7 • Rural Barrie Southwest














