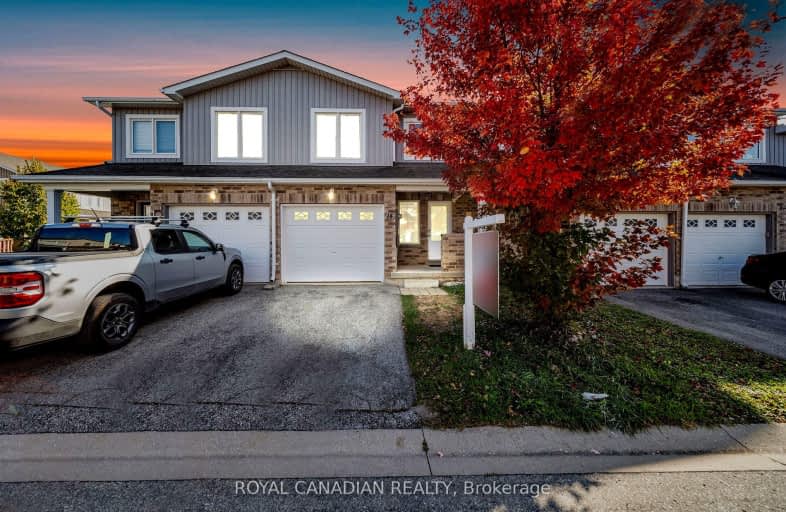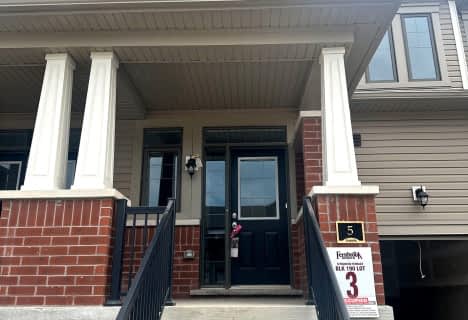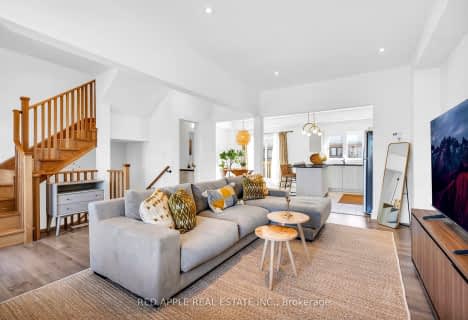Car-Dependent
- Almost all errands require a car.
Some Transit
- Most errands require a car.
Somewhat Bikeable
- Most errands require a car.

École élémentaire La Source
Elementary: PublicSt. John Paul II Separate School
Elementary: CatholicSunnybrae Public School
Elementary: PublicHyde Park Public School
Elementary: PublicHewitt's Creek Public School
Elementary: PublicSaint Gabriel the Archangel Catholic School
Elementary: CatholicSimcoe Alternative Secondary School
Secondary: PublicBarrie North Collegiate Institute
Secondary: PublicSt Peter's Secondary School
Secondary: CatholicNantyr Shores Secondary School
Secondary: PublicEastview Secondary School
Secondary: PublicInnisdale Secondary School
Secondary: Public-
Persian market
237 Mapleview Drive East, Barrie 4.64km -
M&M Food Market
190 Minet's Point Road Unit 1B, Barrie 4.73km -
Sunrise Wholesale Fruits & Vegetables
145 Big Bay Point Road, Barrie 4.98km
-
Beer Store 3429
640 Yonge Street, Barrie 2.69km -
Wine Rack
620 Yonge Street, Barrie 2.93km -
LCBO
461 Big Bay Point Road, Barrie 3.1km
-
Get Roasted Café and Snack Bar
827 Big Bay Point Road, Barrie 0.59km -
Domino's Pizza
827 Big Bay Point Road, Barrie 0.6km -
Subway
827 Big Bay Point Road Bldg C2, Barrie 0.62km
-
Get Roasted Café and Snack Bar
827 Big Bay Point Road, Barrie 0.59km -
Creative Bean
750 Big Bay Point Road, Barrie 1.03km -
Starbucks
620 Yonge Street, Barrie 2.93km
-
Scotiabank
688 Mapleview Drive East, Barrie 1.59km -
RBC Royal Bank
649 Yonge Street, Barrie 2.61km -
TD Canada Trust Branch and ATM
624 Yonge Street, Barrie 2.84km
-
Petro-Canada & Car Wash
623 Yonge Street, Barrie 2.74km -
Shell
601 Yonge Street, Barrie 2.92km -
Shell Select Foodstore
601 Yonge Street, Barrie 2.94km
-
Oxygen Yoga and Fitness Barrie South
827 Big Bay Point Road Unit C5, Barrie 0.6km -
Body By Kat
161 Taylor Drive, Barrie 2.22km -
Olivia"s Toy Gym
2 Honey Crescent, Barrie 2.72km
-
Queensway Park
Barrie 0.33km -
Hyde Park
Barrie 0.42km -
Coronation Park
Barrie 0.42km
-
Barrie Public Library Painswick
48 Dean Avenue, Barrie 2.85km -
Innisfil ideaLAB & Library, Stroud Branch
7883 Yonge Street, Innisfil 3.92km -
Simcoe County Law Assn Library
114 Worsley Street, Barrie 6.82km
-
Barrie Family Medical Clinic
829 Big Bay Point Road, Barrie 0.55km -
New Life Family Pharmacy
201 Hurst Drive Unit 12, Barrie 3.11km -
The Aesthetic School of Canada
3-31 King Street, Barrie 3.13km
-
Shoppers Drug Mart
831 Big Bay Point Road, Barrie 0.61km -
Pharmasave Prince William
172 Prince William Way Unit 12, Barrie 0.73km -
Big Bay Point Guardian Pharmacy
750 Big Bay Point Road Unit 7, Barrie 1.03km
-
Heritage Square
623 Yonge Street, Barrie 2.78km -
Innisfil Shopping Plaza
7905 Yonge Street, Innisfil 3.77km -
Innisfil Shopping plaza
5 7905yonge st, Innisfil 3.85km
-
Galaxy Cinemas Barrie
72 Commerce Park Drive, Barrie 6.95km -
Cineplex Cinemas North Barrie
507 Cundles Road East, Barrie 8.08km
-
BB Friday's / Sharon House
201 Hurst Drive Unit 8 & 9, Barrie 3.11km -
The Stone Grille Restaurant and Bar
7975 Yonge Street 3A & 3B, Innisfil 3.47km -
St. Louis Bar & Grill
350 Big Bay Point Road Unit 11, Barrie 3.84km
- 3 bath
- 3 bed
- 1100 sqft
5 Prudhoe Terrace, Barrie, Ontario • L9J 0W2 • Rural Barrie Southeast
- 3 bath
- 3 bed
- 1100 sqft
16 Fairlane Avenue West, Barrie, Ontario • L9J 0M9 • Painswick South
- 2 bath
- 3 bed
- 1100 sqft
24 Wheatfield Road, Barrie, Ontario • L9J 0C2 • Rural Barrie Southeast
- 4 bath
- 4 bed
- 2000 sqft
8 Pearson Lane, Barrie, Ontario • L9J 0Z7 • Rural Barrie Southwest














