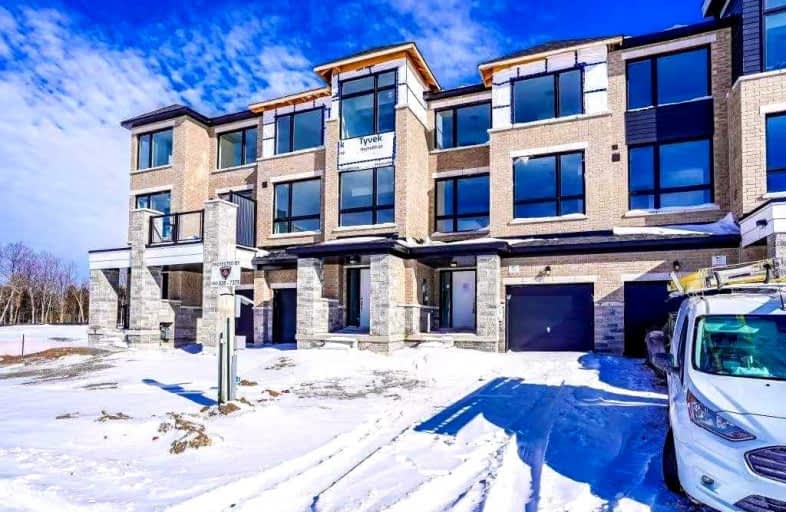Sold on Feb 27, 2022
Note: Property is not currently for sale or for rent.

-
Type: Att/Row/Twnhouse
-
Style: 3-Storey
-
Size: 1500 sqft
-
Lot Size: 0 x 0 Feet
-
Age: New
-
Days on Site: 7 Days
-
Added: Feb 20, 2022 (1 week on market)
-
Updated:
-
Last Checked: 1 hour ago
-
MLS®#: S5508200
-
Listed By: Homelife golconda realty inc., brokerage
0 Year New Freehold Ravine Townhome In Master Planned Community Of Urban North.$$$ Spent In Upgrades, Walkout Basement Back On To Ravine,9 Ft Ceilings On Main, Very Functional Layout,Large Window Bring Tons Of Sunlight. Upgraded Kitchen With S/S Appliance. Huge Centre Island. Live Steps Away From The Go Train, Surrounded By Greener, Community Parks, Playgrounds And Trails. Close Enough To The Shore Of Lake Simcoe You Can Spend Every Weekend.
Extras
S/Sfridge,S/S Stove,S/S Range Hood, S/S Dishwasher, Washer And Dryer,All Elf. ***For Direction Please Refer To Map &Last Pic Of Photo***, When In The Area Please Turn North When You See Presentation Centre
Property Details
Facts for 76 Blue Forest Crescent, Barrie
Status
Days on Market: 7
Last Status: Sold
Sold Date: Feb 27, 2022
Closed Date: Apr 28, 2022
Expiry Date: Apr 30, 2022
Sold Price: $970,000
Unavailable Date: Feb 27, 2022
Input Date: Feb 20, 2022
Prior LSC: Listing with no contract changes
Property
Status: Sale
Property Type: Att/Row/Twnhouse
Style: 3-Storey
Size (sq ft): 1500
Age: New
Area: Barrie
Community: Innis-Shore
Availability Date: Flex Or Immi
Inside
Bedrooms: 3
Bathrooms: 3
Kitchens: 1
Rooms: 8
Den/Family Room: Yes
Air Conditioning: Central Air
Fireplace: Yes
Laundry Level: Upper
Washrooms: 3
Building
Basement: Unfinished
Basement 2: W/O
Heat Type: Forced Air
Heat Source: Gas
Exterior: Brick
Water Supply: Municipal
Special Designation: Unknown
Parking
Driveway: Private
Garage Spaces: 1
Garage Type: Attached
Covered Parking Spaces: 2
Total Parking Spaces: 3
Fees
Tax Year: 2021
Tax Legal Description: N/A
Highlights
Feature: Beach
Feature: Public Transit
Feature: Ravine
Land
Cross Street: Yonge St/Mapleview D
Municipality District: Barrie
Fronting On: East
Pool: None
Sewer: Sewers
Rooms
Room details for 76 Blue Forest Crescent, Barrie
| Type | Dimensions | Description |
|---|---|---|
| Kitchen Main | - | Centre Island, Quartz Counter, Stainless Steel Appl |
| Great Rm Main | - | Laminate, Large Window, Open Concept |
| Living Main | - | Laminate, Window, Combined W/Dining |
| Dining Upper | - | Laminate, Large Window, Combined W/Living |
| Prim Bdrm Upper | - | Large Window, 4 Pc Ensuite, W/I Closet |
| 2nd Br Upper | - | Broadloom, Closet, Large Window |
| 3rd Br Upper | - | Broadloom, Closet, Large Window |
| Rec Lower | - | Unfinished |
| XXXXXXXX | XXX XX, XXXX |
XXXX XXX XXXX |
$XXX,XXX |
| XXX XX, XXXX |
XXXXXX XXX XXXX |
$XXX,XXX |
| XXXXXXXX XXXX | XXX XX, XXXX | $970,000 XXX XXXX |
| XXXXXXXX XXXXXX | XXX XX, XXXX | $799,990 XXX XXXX |

École élémentaire publique L'Héritage
Elementary: PublicChar-Lan Intermediate School
Elementary: PublicSt Peter's School
Elementary: CatholicHoly Trinity Catholic Elementary School
Elementary: CatholicÉcole élémentaire catholique de l'Ange-Gardien
Elementary: CatholicWilliamstown Public School
Elementary: PublicÉcole secondaire publique L'Héritage
Secondary: PublicCharlottenburgh and Lancaster District High School
Secondary: PublicSt Lawrence Secondary School
Secondary: PublicÉcole secondaire catholique La Citadelle
Secondary: CatholicHoly Trinity Catholic Secondary School
Secondary: CatholicCornwall Collegiate and Vocational School
Secondary: Public

