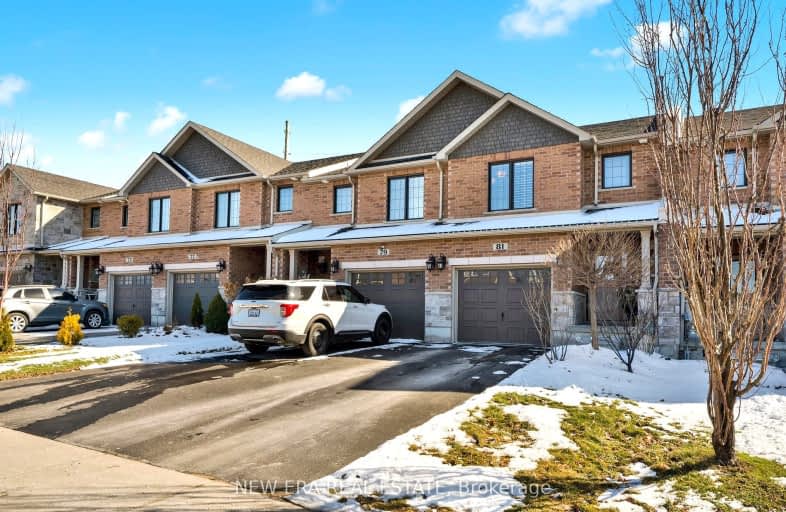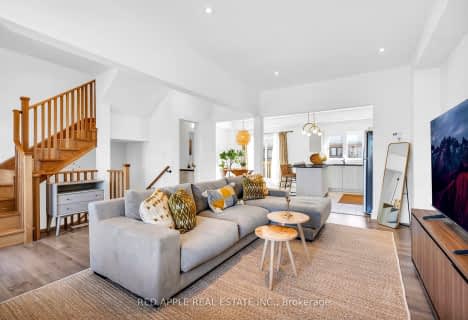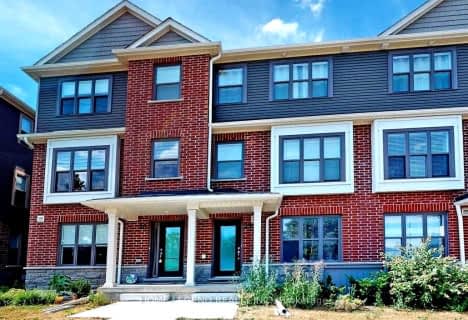Car-Dependent
- Most errands require a car.
Some Transit
- Most errands require a car.
Somewhat Bikeable
- Most errands require a car.

St Michael the Archangel Catholic Elementary School
Elementary: CatholicÉcole élémentaire La Source
Elementary: PublicWarnica Public School
Elementary: PublicSt. John Paul II Separate School
Elementary: CatholicWillow Landing Elementary School
Elementary: PublicMapleview Heights Elementary School
Elementary: PublicÉcole secondaire Roméo Dallaire
Secondary: PublicSimcoe Alternative Secondary School
Secondary: PublicBarrie North Collegiate Institute
Secondary: PublicSt Peter's Secondary School
Secondary: CatholicEastview Secondary School
Secondary: PublicInnisdale Secondary School
Secondary: Public-
The Park
Madelaine Dr, Barrie ON 0.66km -
Chalmers Park
Ontario 1.07km -
Painswick Park
1 Ashford Dr, Barrie ON 1.53km
-
CIBC
600 Yonge St, Barrie ON L4N 4E4 1.42km -
Nelson Financial Group Ltd
630 Huronia Rd, Barrie ON L4N 0W5 1.47km -
BMO Bank of Montreal
601 Yonge St, Barrie ON L4N 4E5 1.48km
- 4 bath
- 3 bed
- 1500 sqft
55 Milady Crescent, Barrie, Ontario • L9J 0X2 • Rural Barrie Southeast
- 4 bath
- 4 bed
- 2000 sqft
8 Pearson Lane, Barrie, Ontario • L9J 0Z7 • Rural Barrie Southwest














