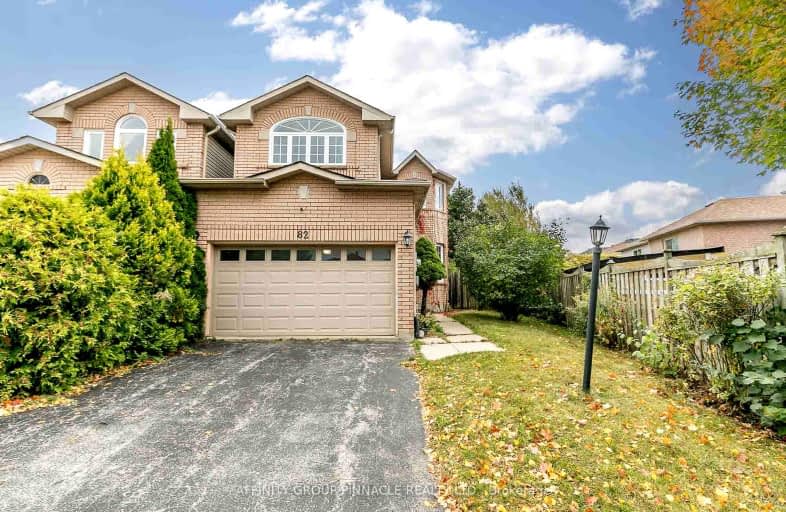Sold on Oct 15, 2023
Note: Property is not currently for sale or for rent.

-
Type: Link
-
Style: 2-Storey
-
Size: 2000 sqft
-
Lot Size: 27.92 x 0 Feet
-
Age: No Data
-
Taxes: $4,467 per year
-
Days on Site: 3 Days
-
Added: Oct 12, 2023 (3 days on market)
-
Updated:
-
Last Checked: 2 months ago
-
MLS®#: S7217070
-
Listed By: Affinity group pinnacle realty ltd.
Opportunity awaits for handymen/women and investors at 82 Rundle Cres! This 4 bedroom, 4 bath home offers unlimited potential in sought after west Barrie neighbourhood. Main floor offers eat-in kitchen with w/o to deck ad fenced backyard, large living room, main floor laundry and 2 piece bath. Spacious primary bedroom with 4 piece ensuite, 3 further generous bedrooms and 4 piece bath located on the second floor. Don't miss the opportunity to turn this into your dream home!
Extras
Home is being sold in "as is" condition
Property Details
Facts for 82 Rundle Crescent, Barrie
Status
Days on Market: 3
Last Status: Sold
Sold Date: Oct 15, 2023
Closed Date: Nov 15, 2023
Expiry Date: Dec 31, 2023
Sold Price: $635,000
Unavailable Date: Oct 16, 2023
Input Date: Oct 13, 2023
Prior LSC: Listing with no contract changes
Property
Status: Sale
Property Type: Link
Style: 2-Storey
Size (sq ft): 2000
Area: Barrie
Community: Holly
Availability Date: IMMEDIATE
Inside
Bedrooms: 4
Bathrooms: 4
Kitchens: 1
Rooms: 8
Den/Family Room: Yes
Air Conditioning: Central Air
Fireplace: Yes
Washrooms: 4
Building
Basement: Unfinished
Heat Type: Forced Air
Heat Source: Gas
Exterior: Brick
Water Supply: Municipal
Special Designation: Unknown
Parking
Driveway: Private
Garage Spaces: 1
Garage Type: Attached
Covered Parking Spaces: 2
Total Parking Spaces: 3
Fees
Tax Year: 2023
Tax Legal Description: PCL 558-3 SEC 51M540; PT LT 558 PL 51M540, PT 9 51
Taxes: $4,467
Highlights
Feature: Hospital
Feature: Lake/Pond
Feature: Park
Feature: School
Land
Cross Street: Essa & Athabasca
Municipality District: Barrie
Fronting On: West
Parcel Number: 587290468
Pool: None
Sewer: Sewers
Lot Frontage: 27.92 Feet
Acres: < .50
Additional Media
- Virtual Tour: https://unbranded.youriguide.com/82_rundle_crescent_barrie_on/
Rooms
Room details for 82 Rundle Crescent, Barrie
| Type | Dimensions | Description |
|---|---|---|
| Living Main | 4.16 x 3.10 | |
| Dining Main | 3.83 x 3.03 | |
| Kitchen Main | 2.82 x 3.30 | |
| Breakfast Main | 3.62 x 3.30 | W/O To Deck |
| Family Main | 4.85 x 3.05 | |
| Laundry Main | 2.44 x 2.16 | |
| Prim Bdrm 2nd | 4.84 x 4.14 | 4 Pc Ensuite, W/I Closet |
| 2nd Br 2nd | 3.32 x 3.19 | |
| 3rd Br 2nd | 4.27 x 3.19 | |
| 4th Br 2nd | 4.51 x 3.72 | |
| Rec Bsmt | 10.55 x 6.34 | |
| Utility Bsmt | 2.45 x 3.05 |
| XXXXXXXX | XXX XX, XXXX |
XXXX XXX XXXX |
$XXX,XXX |
| XXX XX, XXXX |
XXXXXX XXX XXXX |
$XXX,XXX |
| XXXXXXXX XXXX | XXX XX, XXXX | $635,000 XXX XXXX |
| XXXXXXXX XXXXXX | XXX XX, XXXX | $499,900 XXX XXXX |

École élémentaire Roméo Dallaire
Elementary: PublicSt Nicholas School
Elementary: CatholicSt Bernadette Elementary School
Elementary: CatholicTrillium Woods Elementary Public School
Elementary: PublicW C Little Elementary School
Elementary: PublicHolly Meadows Elementary School
Elementary: PublicÉcole secondaire Roméo Dallaire
Secondary: PublicÉSC Nouvelle-Alliance
Secondary: CatholicSimcoe Alternative Secondary School
Secondary: PublicSt Joan of Arc High School
Secondary: CatholicBear Creek Secondary School
Secondary: PublicInnisdale Secondary School
Secondary: Public

