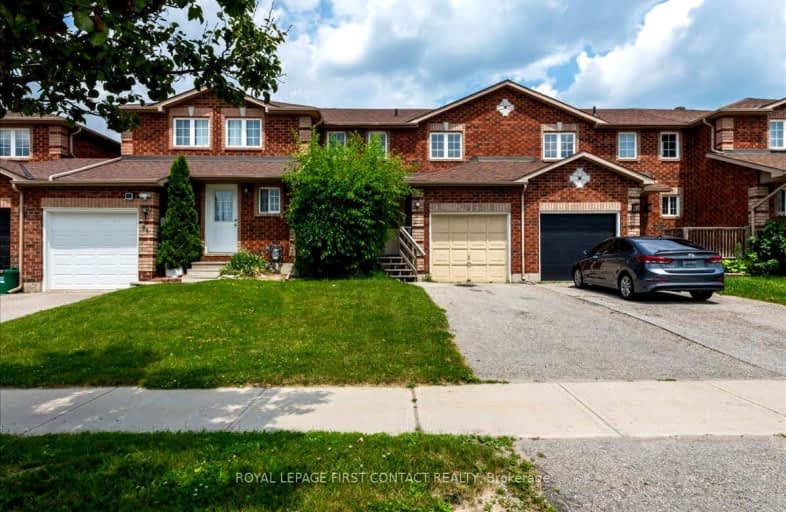Car-Dependent
- Almost all errands require a car.
6
/100
Some Transit
- Most errands require a car.
41
/100
Somewhat Bikeable
- Most errands require a car.
31
/100

Johnson Street Public School
Elementary: Public
1.64 km
Codrington Public School
Elementary: Public
2.36 km
St Monicas Separate School
Elementary: Catholic
1.49 km
Steele Street Public School
Elementary: Public
1.69 km
ÉÉC Frère-André
Elementary: Catholic
2.06 km
Maple Grove Public School
Elementary: Public
1.96 km
Barrie Campus
Secondary: Public
3.75 km
Simcoe Alternative Secondary School
Secondary: Public
4.57 km
St Joseph's Separate School
Secondary: Catholic
2.15 km
Barrie North Collegiate Institute
Secondary: Public
2.97 km
Eastview Secondary School
Secondary: Public
1.01 km
Innisdale Secondary School
Secondary: Public
6.34 km
-
Rooster's Bar & Grill
477 Grove Street E, Barrie, ON L4M 6M3 1.05km -
St Louis Bar and Grill
353 Duckworth Street, Barrie, ON L4M 5C2 1.5km -
Fionn MacCool's
547 Cundles Road E, Barrie, ON L4M 0G9 1.74km
-
Cheltenham Park
Barrie ON 0.6km -
Hickling Park
Barrie ON 0.78km -
Nelson Lookout
Barrie ON 1.75km
-
Scotiabank
507 Cundles Rd E, Barrie ON L4M 0J7 1.39km -
TD Canada Trust Branch and ATM
327 Cundles Rd E, Barrie ON L4M 0G9 1.9km -
Scotiabank
204 Grove St E, Barrie ON L4M 2P9 2.29km



