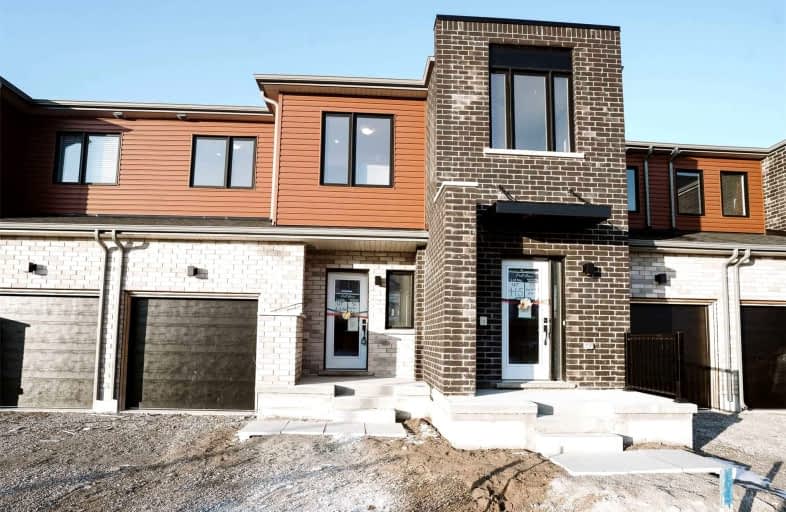Sold on Mar 13, 2022
Note: Property is not currently for sale or for rent.

-
Type: Att/Row/Twnhouse
-
Style: 2-Storey
-
Size: 1100 sqft
-
Lot Size: 19.69 x 86.94 Feet
-
Age: New
-
Days on Site: 2 Days
-
Added: Mar 11, 2022 (2 days on market)
-
Updated:
-
Last Checked: 49 minutes ago
-
MLS®#: S5533468
-
Listed By: Homelife g1 realty inc., brokerage
Brand New Upgraded Townhouse Located In Barrie's Newest Community! This Modern 3 Bedrooms Freehold Home Is Walking Distance To South Barrie Go Station.Just Minutes Away From Waterfront, Shopping, Schools, Hwy, Downtown Barrie. This Bright And Spacious Open Concept Townhouse Has Direct Entry From Garage, 9Ft Ceiling On Main Floor,Pot Lights,New Appliances, 2nd Floor Laundry, Large Primary Bdrm With 4Pc Ensuite.This Is Truly The One To Call Home!
Extras
:Brand New Appliances - S/S Stove, S/S Fridge, S/S Dishwasher. Hwt Rental **For Direction Please Use Barrie South Go Station On 833 Yonge St. When In The Area Please Turn Right On Esther Dr And Then Right On Fairlane Ave.Yonge And Go Towns!
Property Details
Facts for 86 Fairlane Avenue, Barrie
Status
Days on Market: 2
Last Status: Sold
Sold Date: Mar 13, 2022
Closed Date: Apr 29, 2022
Expiry Date: May 16, 2022
Sold Price: $860,000
Unavailable Date: Mar 13, 2022
Input Date: Mar 11, 2022
Prior LSC: Listing with no contract changes
Property
Status: Sale
Property Type: Att/Row/Twnhouse
Style: 2-Storey
Size (sq ft): 1100
Age: New
Area: Barrie
Community: Painswick South
Availability Date: 30/60
Inside
Bedrooms: 3
Bathrooms: 3
Kitchens: 1
Rooms: 9
Den/Family Room: Yes
Air Conditioning: None
Fireplace: No
Laundry Level: Upper
Washrooms: 3
Utilities
Electricity: Yes
Gas: Yes
Cable: Yes
Telephone: Yes
Building
Basement: Unfinished
Heat Type: Forced Air
Heat Source: Gas
Exterior: Brick
Exterior: Vinyl Siding
Water Supply: Municipal
Special Designation: Unknown
Parking
Driveway: Private
Garage Spaces: 1
Garage Type: Attached
Covered Parking Spaces: 1
Total Parking Spaces: 2
Fees
Tax Year: 2022
Tax Legal Description: Block 4, Plan 51M118787, City Of Barrie
Highlights
Feature: Beach
Feature: Golf
Feature: Park
Feature: Public Transit
Feature: Rec Centre
Feature: School
Land
Cross Street: Yonge And Mapleview
Municipality District: Barrie
Fronting On: South
Parcel Number: 580913838
Pool: None
Sewer: Sewers
Lot Depth: 86.94 Feet
Lot Frontage: 19.69 Feet
Acres: < .50
Zoning: Residential Use
Waterfront: None
Rooms
Room details for 86 Fairlane Avenue, Barrie
| Type | Dimensions | Description |
|---|---|---|
| Kitchen Main | - | Ceramic Floor, Quartz Counter, Stainless Steel Appl |
| Great Rm Main | - | Laminate, Pot Lights |
| Powder Rm Main | - | 2 Pc Bath |
| Prim Bdrm 2nd | - | W/I Closet, Pot Lights, 4 Pc Ensuite |
| 2nd Br 2nd | - | Laminate, Large Window, Closet |
| 3rd Br 2nd | - | Pot Lights, Large Window, Closet |
| Laundry 2nd | - | Ceramic Floor |
| Bathroom 2nd | - | 4 Pc Bath |
| Bathroom 2nd | - | 4 Pc Ensuite |
| XXXXXXXX | XXX XX, XXXX |
XXXX XXX XXXX |
$XXX,XXX |
| XXX XX, XXXX |
XXXXXX XXX XXXX |
$XXX,XXX |
| XXXXXXXX XXXX | XXX XX, XXXX | $860,000 XXX XXXX |
| XXXXXXXX XXXXXX | XXX XX, XXXX | $799,000 XXX XXXX |

École élémentaire publique L'Héritage
Elementary: PublicChar-Lan Intermediate School
Elementary: PublicSt Peter's School
Elementary: CatholicHoly Trinity Catholic Elementary School
Elementary: CatholicÉcole élémentaire catholique de l'Ange-Gardien
Elementary: CatholicWilliamstown Public School
Elementary: PublicÉcole secondaire publique L'Héritage
Secondary: PublicCharlottenburgh and Lancaster District High School
Secondary: PublicSt Lawrence Secondary School
Secondary: PublicÉcole secondaire catholique La Citadelle
Secondary: CatholicHoly Trinity Catholic Secondary School
Secondary: CatholicCornwall Collegiate and Vocational School
Secondary: Public

