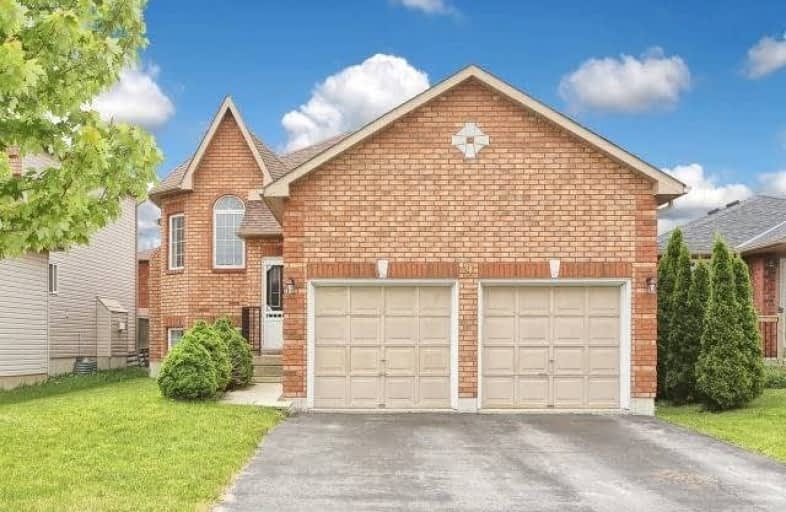Sold on Jun 18, 2018
Note: Property is not currently for sale or for rent.

-
Type: Detached
-
Style: Bungalow-Raised
-
Size: 1100 sqft
-
Lot Size: 39.37 x 109.91 Feet
-
Age: 6-15 years
-
Taxes: $3,956 per year
-
Days on Site: 11 Days
-
Added: Sep 07, 2019 (1 week on market)
-
Updated:
-
Last Checked: 1 month ago
-
MLS®#: S4155360
-
Listed By: Royal lepage terrequity capital realty, brokerage
Gorgeous More Than 2100 Sf Finished Space, All Brick Raised Bungalow. Finished Top To Bottom With Tons Of Extras Including Hardwood And Ceramic Floors On Main And Laminate On Basement. Level, Huge Deck, 5 Appliances, Kitchen Nook Incl, Soaker Tub, Ensuite , Gas Fireplace, Double Garage With Huge Mezzanine & More! Awesome South End Location Close To Shopping, Go Station And Easy Hwy 400 Access. School Bus Stop Very Close. Zoning Allowed To Convert To Duplex
Extras
Roof 2016, Laminate In Basement 2016. Inclusions: Fridge/Stove,Washer/Dryer,Dishwasher,Garage Door Opener, Water Softener
Property Details
Facts for 9 Catherine Drive, Barrie
Status
Days on Market: 11
Last Status: Sold
Sold Date: Jun 18, 2018
Closed Date: Jul 19, 2018
Expiry Date: Aug 07, 2018
Sold Price: $510,000
Unavailable Date: Jun 18, 2018
Input Date: Jun 08, 2018
Prior LSC: Sold
Property
Status: Sale
Property Type: Detached
Style: Bungalow-Raised
Size (sq ft): 1100
Age: 6-15
Area: Barrie
Community: Painswick South
Availability Date: Tbd
Inside
Bedrooms: 2
Bedrooms Plus: 2
Bathrooms: 3
Kitchens: 1
Rooms: 7
Den/Family Room: Yes
Air Conditioning: Central Air
Fireplace: Yes
Laundry Level: Lower
Central Vacuum: Y
Washrooms: 3
Utilities
Gas: Yes
Cable: Available
Telephone: Yes
Building
Basement: Finished
Basement 2: Full
Heat Type: Forced Air
Heat Source: Gas
Exterior: Brick
UFFI: No
Water Supply: Municipal
Special Designation: Unknown
Other Structures: Garden Shed
Parking
Driveway: Pvt Double
Garage Spaces: 2
Garage Type: Attached
Covered Parking Spaces: 2
Total Parking Spaces: 4
Fees
Tax Year: 2018
Tax Legal Description: Lot 83 Plan 51M756
Taxes: $3,956
Highlights
Feature: Golf
Feature: Park
Feature: Public Transit
Land
Cross Street: Mapleview To Seline
Municipality District: Barrie
Fronting On: South
Parcel Number: 587270220
Pool: None
Sewer: Sewers
Lot Depth: 109.91 Feet
Lot Frontage: 39.37 Feet
Acres: < .50
Zoning: Res
Additional Media
- Virtual Tour: http://www.ivrtours.com/unbranded.php?tourid=23120
Rooms
Room details for 9 Catherine Drive, Barrie
| Type | Dimensions | Description |
|---|---|---|
| Kitchen Main | 3.60 x 3.61 | Eat-In Kitchen, Ceramic Floor |
| Living Main | 3.93 x 6.47 | Combined W/Dining, Hardwood Floor, Fireplace |
| Master Main | 3.25 x 5.46 | 4 Pc Ensuite, Laminate |
| Br Main | 2.77 x 3.30 | Closet, Laminate |
| Bathroom Main | - | 4 Pc Ensuite |
| Bathroom Main | - | 4 Pc Bath |
| Rec Bsmt | 4.57 x 7.00 | Laminate |
| Br Bsmt | 3.65 x 4.09 | Laminate |
| Br Bsmt | 2.87 x 5.80 | Laminate |
| Laundry Bsmt | - | |
| Bathroom Bsmt | - | 4 Pc Bath |
| XXXXXXXX | XXX XX, XXXX |
XXXX XXX XXXX |
$XXX,XXX |
| XXX XX, XXXX |
XXXXXX XXX XXXX |
$XXX,XXX | |
| XXXXXXXX | XXX XX, XXXX |
XXXXXX XXX XXXX |
$X,XXX |
| XXX XX, XXXX |
XXXXXX XXX XXXX |
$X,XXX |
| XXXXXXXX XXXX | XXX XX, XXXX | $510,000 XXX XXXX |
| XXXXXXXX XXXXXX | XXX XX, XXXX | $519,900 XXX XXXX |
| XXXXXXXX XXXXXX | XXX XX, XXXX | $1,650 XXX XXXX |
| XXXXXXXX XXXXXX | XXX XX, XXXX | $1,790 XXX XXXX |

St Michael the Archangel Catholic Elementary School
Elementary: CatholicÉcole élémentaire La Source
Elementary: PublicWarnica Public School
Elementary: PublicSt. John Paul II Separate School
Elementary: CatholicWillow Landing Elementary School
Elementary: PublicMapleview Heights Elementary School
Elementary: PublicÉcole secondaire Roméo Dallaire
Secondary: PublicSimcoe Alternative Secondary School
Secondary: PublicBarrie North Collegiate Institute
Secondary: PublicSt Peter's Secondary School
Secondary: CatholicEastview Secondary School
Secondary: PublicInnisdale Secondary School
Secondary: Public- 1 bath
- 2 bed



