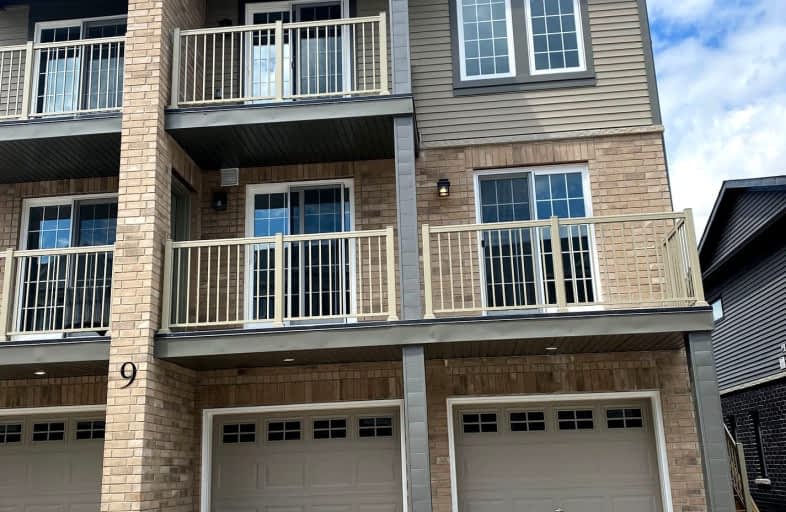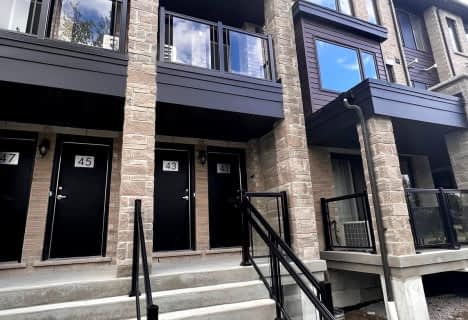Car-Dependent
- Almost all errands require a car.
Some Transit
- Most errands require a car.
Somewhat Bikeable
- Most errands require a car.

École élémentaire La Source
Elementary: PublicSt. John Paul II Separate School
Elementary: CatholicSunnybrae Public School
Elementary: PublicHyde Park Public School
Elementary: PublicHewitt's Creek Public School
Elementary: PublicSaint Gabriel the Archangel Catholic School
Elementary: CatholicSimcoe Alternative Secondary School
Secondary: PublicBarrie North Collegiate Institute
Secondary: PublicSt Peter's Secondary School
Secondary: CatholicNantyr Shores Secondary School
Secondary: PublicEastview Secondary School
Secondary: PublicInnisdale Secondary School
Secondary: Public-
The Queensway Park
Barrie ON 1.5km -
Bayshore Park
Ontario 1.68km -
Kuzmich Park
Grand Forest Dr (Golden Meadow Rd.), Barrie ON 2.25km
-
Peoples Credit Union
8034 Yonge St, Innisfil ON L9S 1L6 2.25km -
TD Bank Financial Group
624 Yonge St (Yonge Street), Barrie ON L4N 4E6 2.94km -
TD Canada Trust ATM
624 Yonge St, Barrie ON L4N 4E6 2.95km
- 9 bath
- 3 bed
- 1200 sqft
39-75 Prince William Way North, Barrie, Ontario • L4M 7P5 • Innis-Shore




