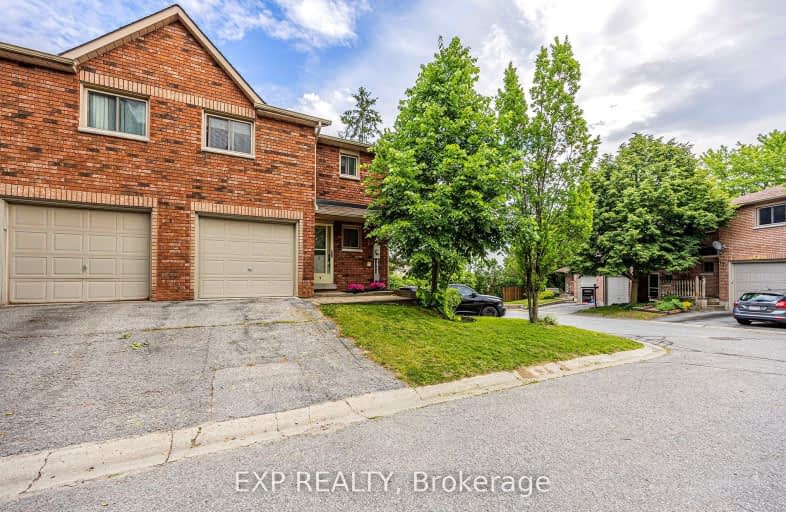Somewhat Walkable
- Some errands can be accomplished on foot.
62
/100
Some Transit
- Most errands require a car.
41
/100
Somewhat Bikeable
- Almost all errands require a car.
17
/100

St John Vianney Separate School
Elementary: Catholic
1.44 km
Allandale Heights Public School
Elementary: Public
1.51 km
Trillium Woods Elementary Public School
Elementary: Public
1.42 km
St Catherine of Siena School
Elementary: Catholic
1.92 km
Ferndale Woods Elementary School
Elementary: Public
1.31 km
Holly Meadows Elementary School
Elementary: Public
2.10 km
École secondaire Roméo Dallaire
Secondary: Public
3.52 km
ÉSC Nouvelle-Alliance
Secondary: Catholic
4.64 km
Simcoe Alternative Secondary School
Secondary: Public
3.06 km
St Joan of Arc High School
Secondary: Catholic
2.74 km
Bear Creek Secondary School
Secondary: Public
3.78 km
Innisdale Secondary School
Secondary: Public
1.40 km
-
Harvie Park
Ontario 1.01km -
Elizabeth Park
Barrie ON 1.16km -
Cumming Park
Barrie ON 1.67km
-
RBC Royal Bank
55A Bryne Dr, Barrie ON L4N 8V8 0.41km -
CIBC Foreign Currency ATM
70 Barrie View Dr, Barrie ON L4N 8V4 2.29km -
Hsbc Bank Canada
406 Bryne Dr, Barrie ON L4N 9R1 2.34km




