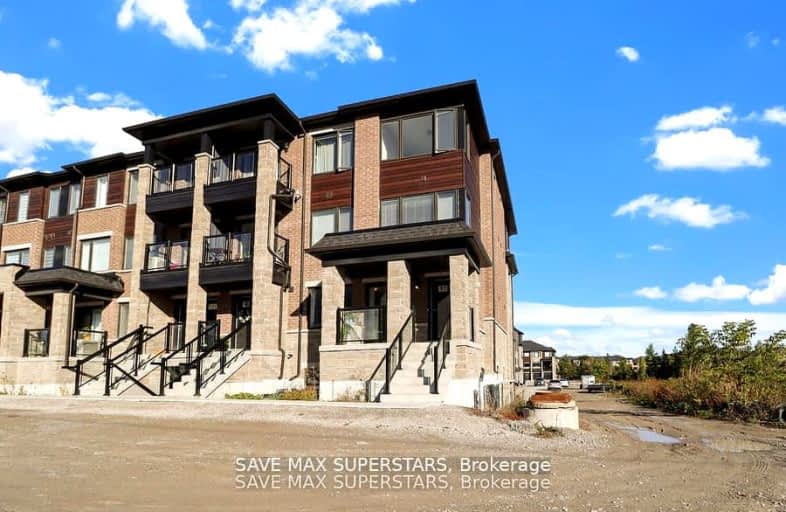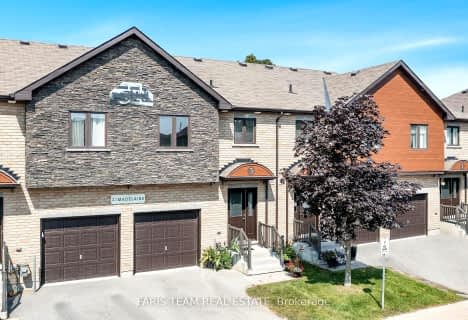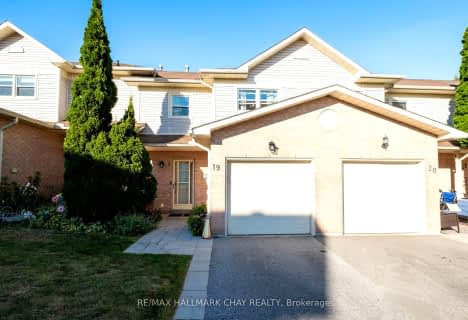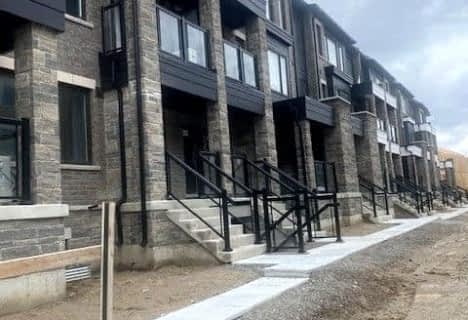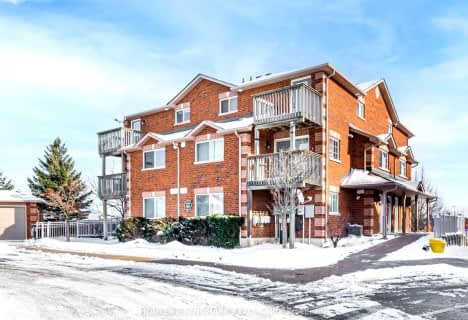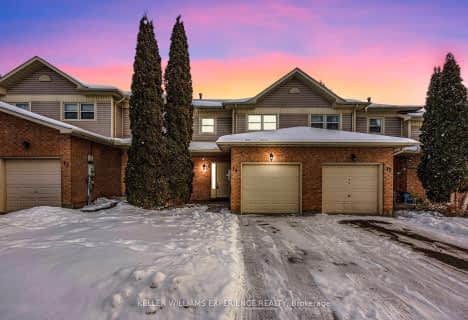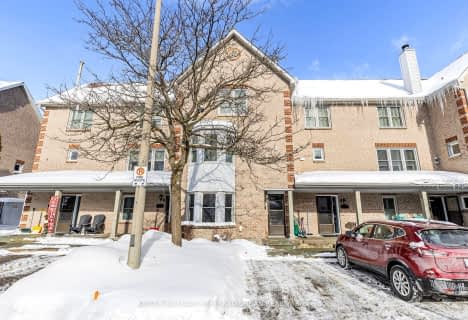Car-Dependent
- Almost all errands require a car.
Some Transit
- Most errands require a car.
Somewhat Bikeable
- Most errands require a car.

École élémentaire La Source
Elementary: PublicSt. John Paul II Separate School
Elementary: CatholicSunnybrae Public School
Elementary: PublicHyde Park Public School
Elementary: PublicHewitt's Creek Public School
Elementary: PublicSaint Gabriel the Archangel Catholic School
Elementary: CatholicSimcoe Alternative Secondary School
Secondary: PublicBarrie North Collegiate Institute
Secondary: PublicSt Peter's Secondary School
Secondary: CatholicNantyr Shores Secondary School
Secondary: PublicEastview Secondary School
Secondary: PublicInnisdale Secondary School
Secondary: Public-
Bayshore Park
Ontario 1.06km -
Cudia Park
1.24km -
Kuzmich Park
Grand Forest Dr (Golden Meadow Rd.), Barrie ON 1.58km
-
Scotiabank
688 Mapleview Dr E, Barrie ON L4N 0H6 0.38km -
TD Canada Trust ATM
624 Yonge St, Barrie ON L4N 4E6 2.18km -
President's Choice Financial Pavilion and ATM
620 Yonge St, Barrie ON L4N 4E6 2.21km
- 1 bath
- 3 bed
- 1200 sqft
51-119 D'AMBROSIO Drive, Barrie, Ontario • L4N 7R7 • Painswick North
- 3 bath
- 3 bed
- 1000 sqft
#14-120 D'Ambrosio Drive, Barrie, Ontario • L4N 7W3 • Painswick North
- 1 bath
- 3 bed
- 1000 sqft
07-119 D'Ambrosio Drive, Barrie, Ontario • L4N 7R7 • Painswick North
- 3 bath
- 3 bed
- 1000 sqft
28-120 D'Ambrosio Drive, Barrie, Ontario • L4N 7W3 • Painswick North
